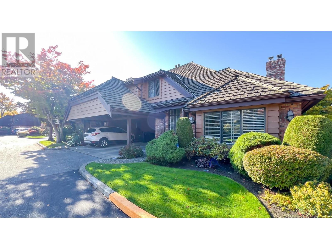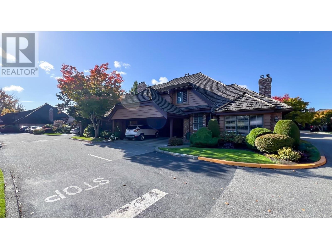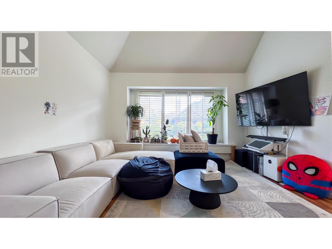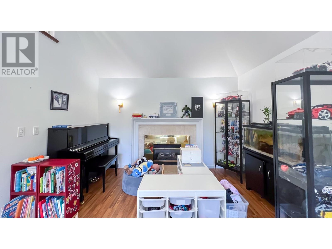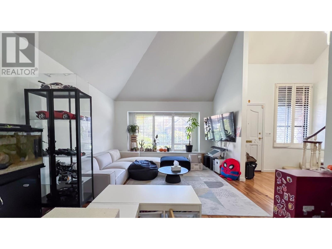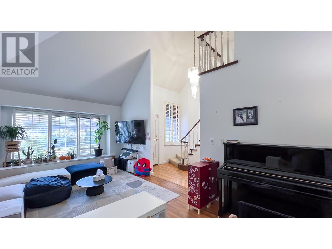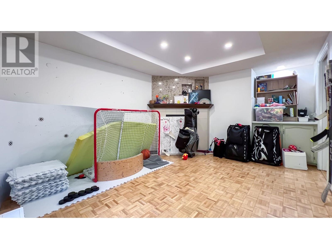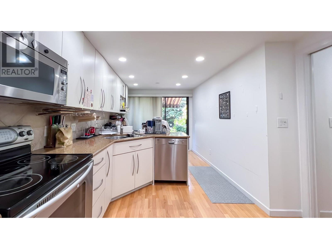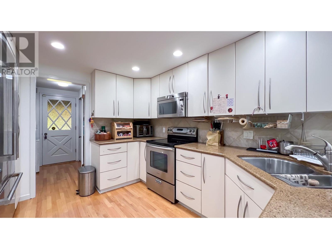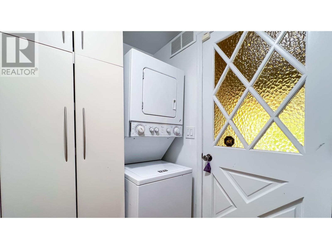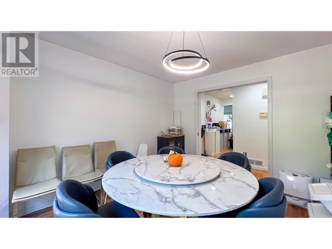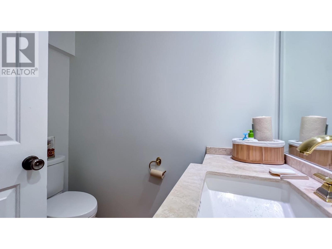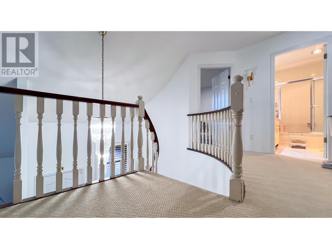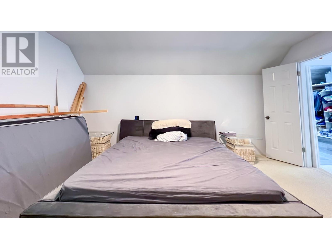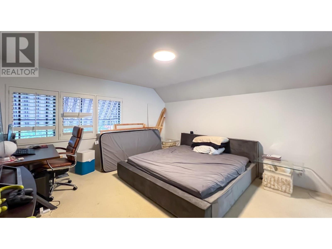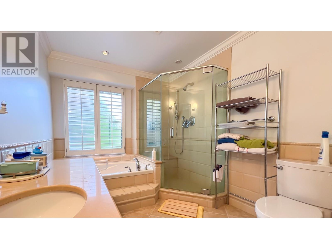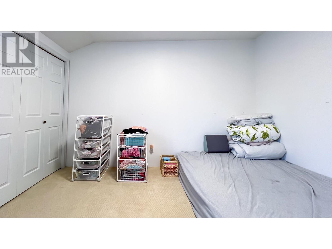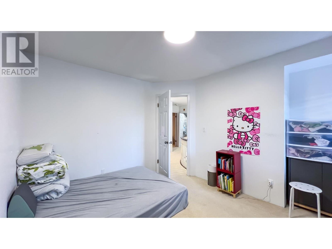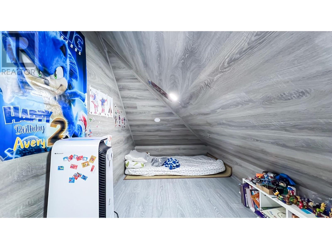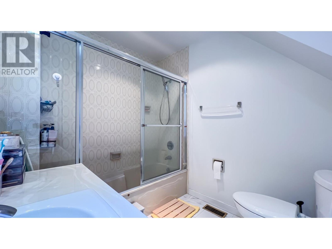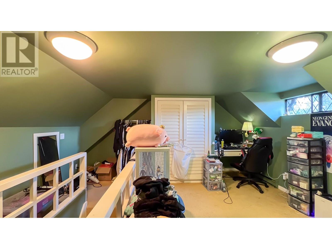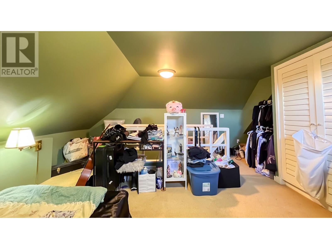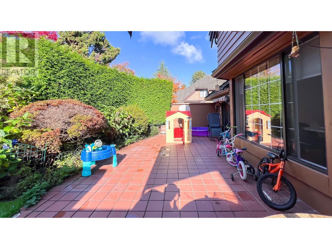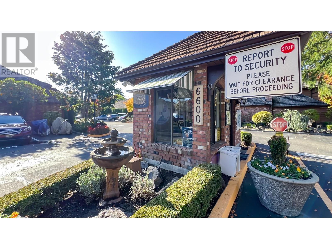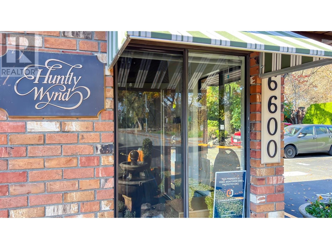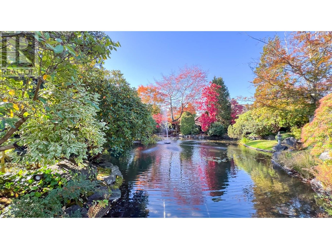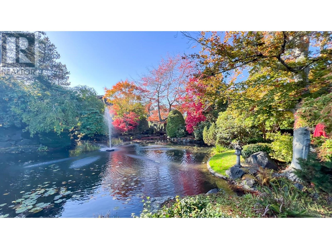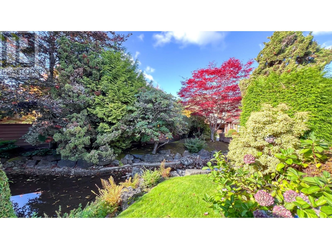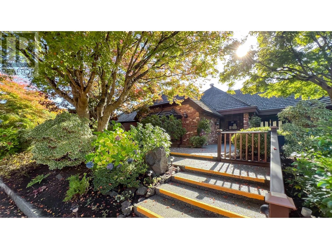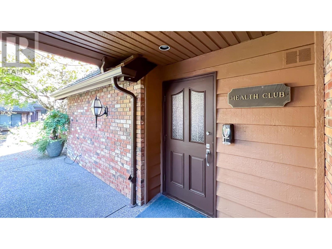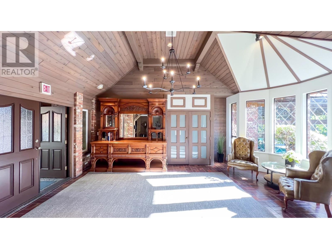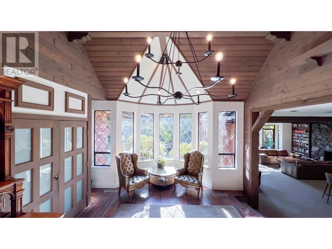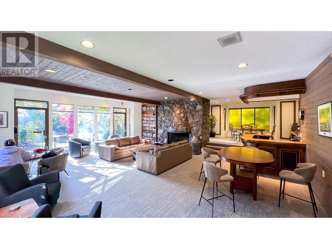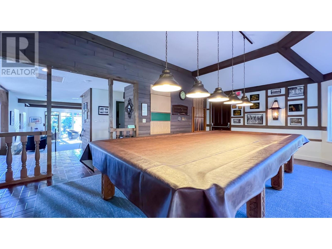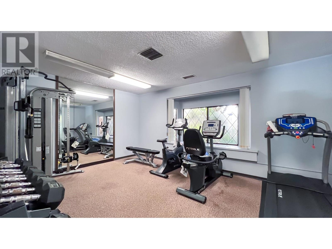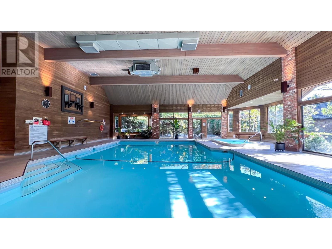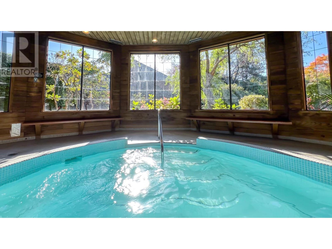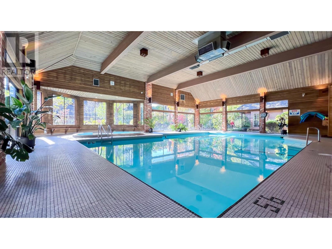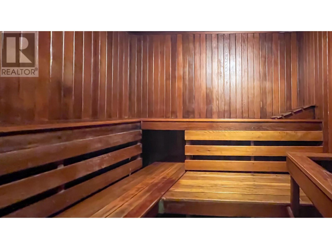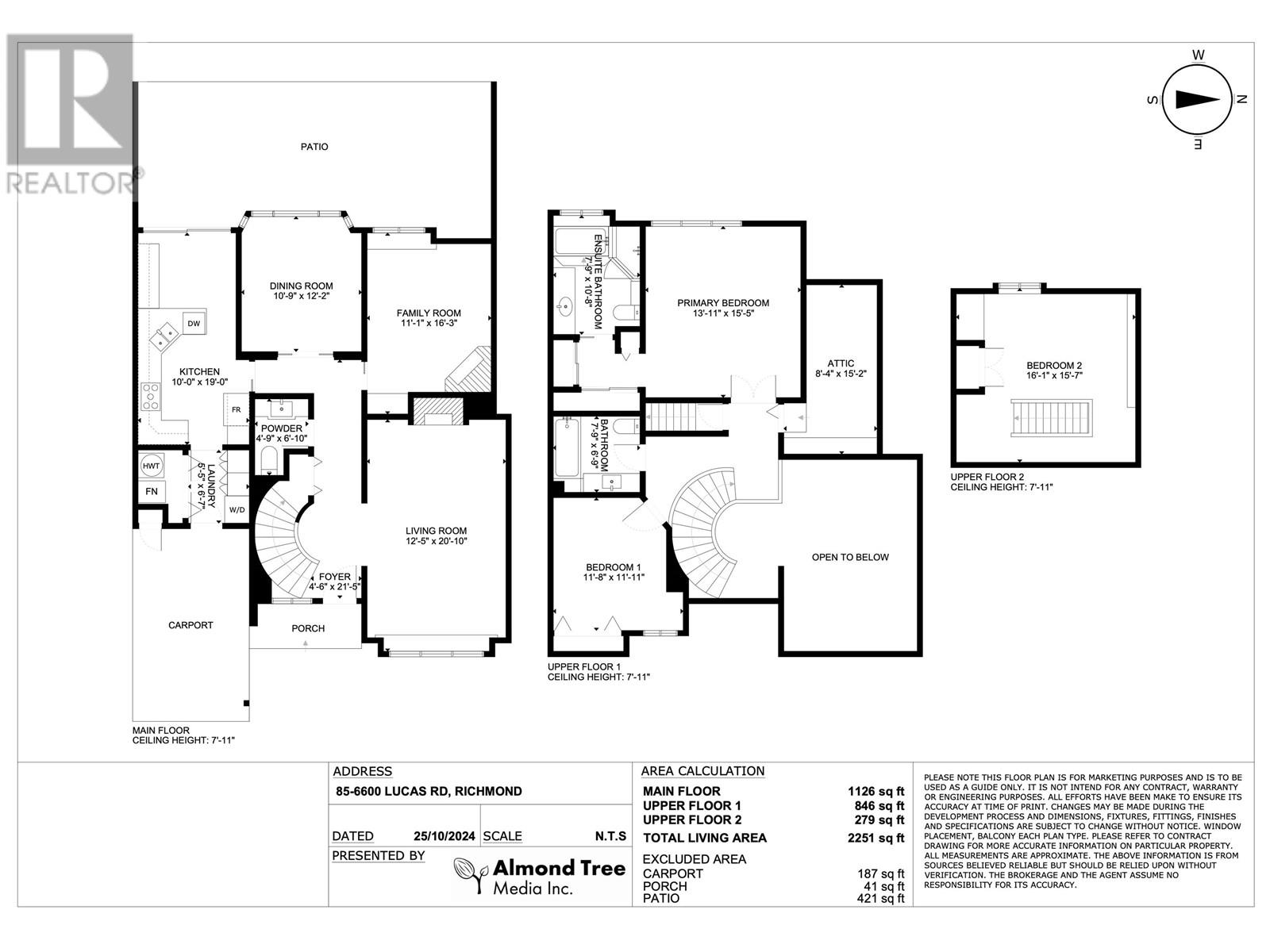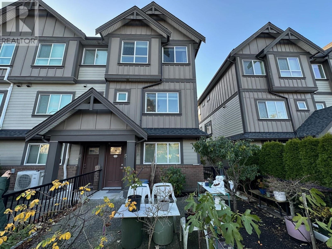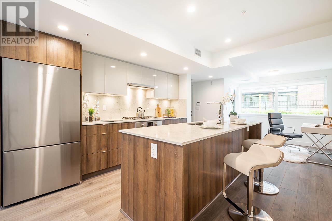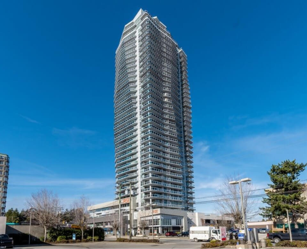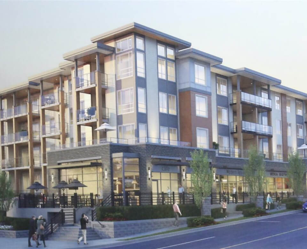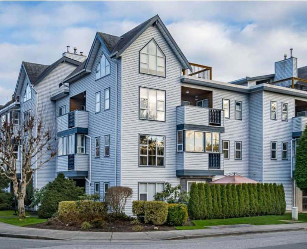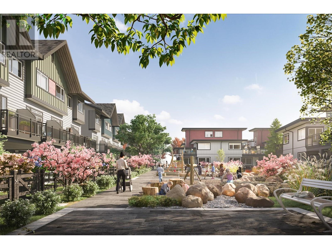 Active
Active
85 6600 LUCAS ROAD | Richmond, British Columbia, V7C4T1
85 6600 LUCAS ROAD | Richmond, British Columbia, V7C4T1
Experience family living at its finest in the desirable Huntly Wynd! This rare, 3-bedroom, 2.5-bath townhouse in Richmond´s Woodwards neighborhood is designed for growth, with an inviting 2,251 square ft layout featuring a fun attic flex space for kids´ play and a renovated kitchen with stainless steel appliances. Positioned as a corner unit with a private 500 square ft patio overlooking the pond, this home combines elegance and tranquility. Residents enjoy 24-hour security, a full clubhouse with an indoor pool, hot tub, sauna, exercise room, guest suite, and lush gardens. Close to Blundell Centre, top schools, and transit, Huntly Wynd provides both convenience and privacy. Monthly fees cover essential services, while a pet-friendly policy adds to the welcoming community atmosphere. Discover peace, sophistication, and the ideal setting for family memories at Huntly Wynd. All measurements are approximate, Buyer to verify. youtu.be/LECSXZ9AMgs (id:56748)Property Details
- Full Address:
- #85-6600 LUCAS Road, Richmond, British Columbia
- Price:
- $ 1,388,880
- MLS Number:
- R2940464
- List Date:
- October 30th, 2024
- Year Built:
- 1977
- Taxes:
- $ 3,112
- Listing Tax Year:
- 2023
Interior Features
- Bedrooms:
- 2
- Bathrooms:
- 3
- Appliances:
- All
- Heating:
- Forced air, Natural gas
Building Features
- Interior Features:
- Exercise Centre, Guest Suite
- Garage:
- Carport
- Garage Spaces:
- 2
- Pool:
- Indoor pool
- Ownership Type:
- Condo/Strata
- Taxes:
- $ 3,112
- Stata Fees:
- $ 926
Floors
- Finished Area:
- 2251 sq.ft.
Land
Neighbourhood Features
- Amenities Nearby:
- Pets Allowed With Restrictions
Ratings
Commercial Info
Location

Contact Michael Lepore & Associates
Call UsThe trademarks MLS®, Multiple Listing Service® and the associated logos are owned by The Canadian Real Estate Association (CREA) and identify the quality of services provided by real estate professionals who are members of CREA" MLS®, REALTOR®, and the associated logos are trademarks of The Canadian Real Estate Association. This website is operated by a brokerage or salesperson who is a member of The Canadian Real Estate Association. The information contained on this site is based in whole or in part on information that is provided by members of The Canadian Real Estate Association, who are responsible for its accuracy. CREA reproduces and distributes this information as a service for its members and assumes no responsibility for its accuracy The listing content on this website is protected by copyright and other laws, and is intended solely for the private, non-commercial use by individuals. Any other reproduction, distribution or use of the content, in whole or in part, is specifically forbidden. The prohibited uses include commercial use, “screen scraping”, “database scraping”, and any other activity intended to collect, store, reorganize or manipulate data on the pages produced by or displayed on this website.
Multiple Listing Service (MLS) trademark® The MLS® mark and associated logos identify professional services rendered by REALTOR® members of CREA to effect the purchase, sale and lease of real estate as part of a cooperative selling system. ©2017 The Canadian Real Estate Association. All rights reserved. The trademarks REALTOR®, REALTORS® and the REALTOR® logo are controlled by CREA and identify real estate professionals who are members of CREA.
