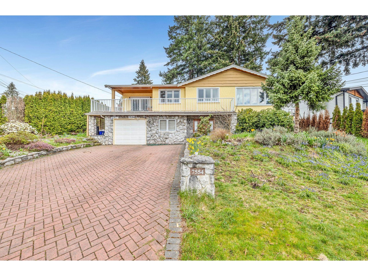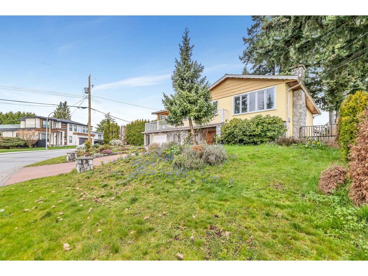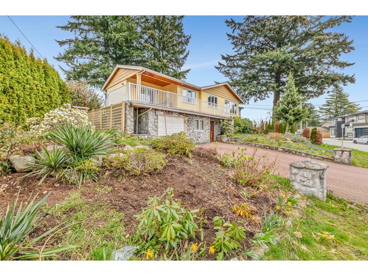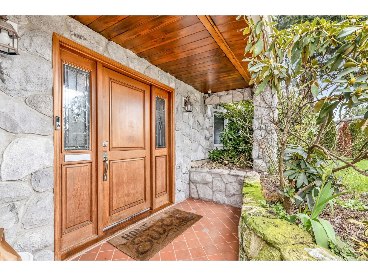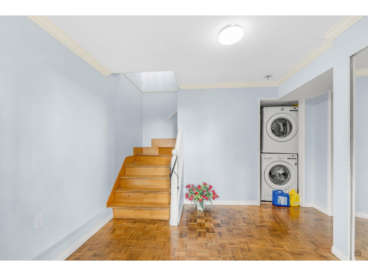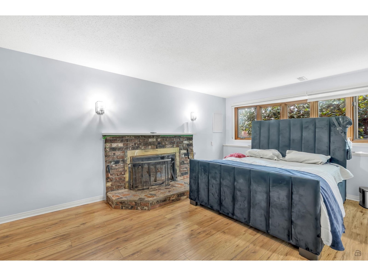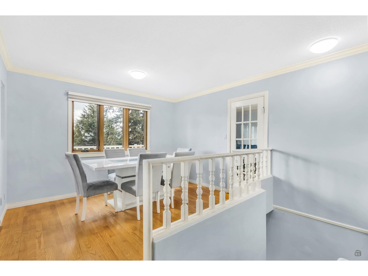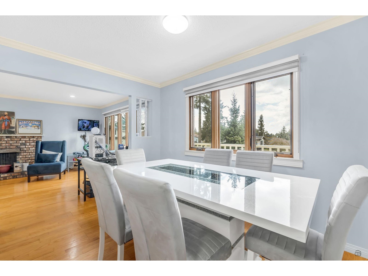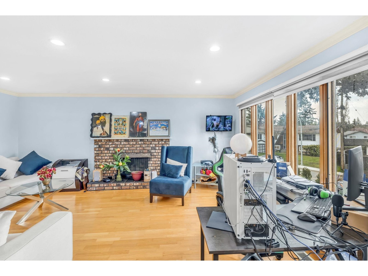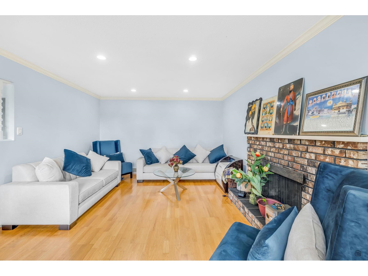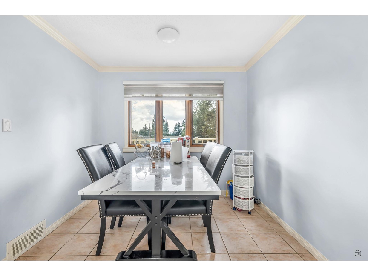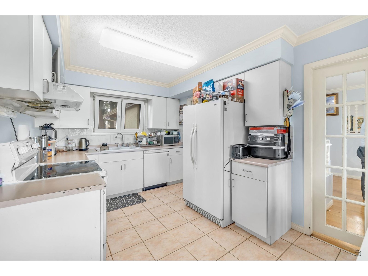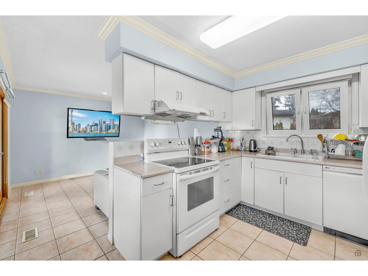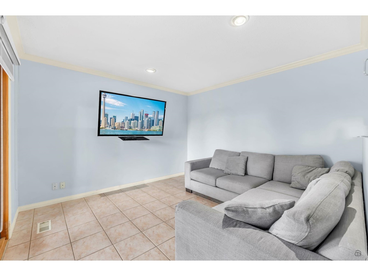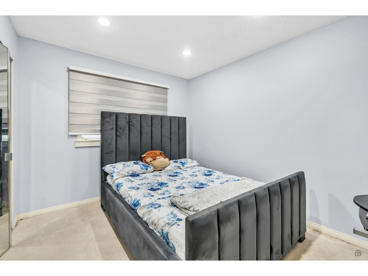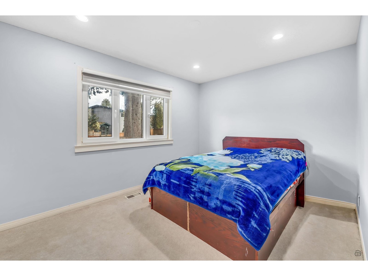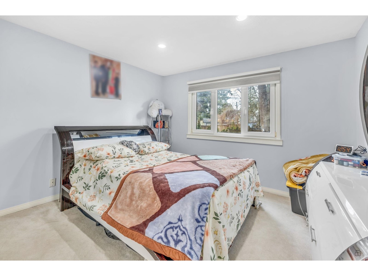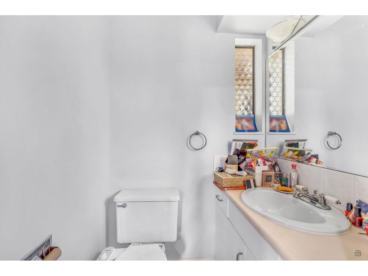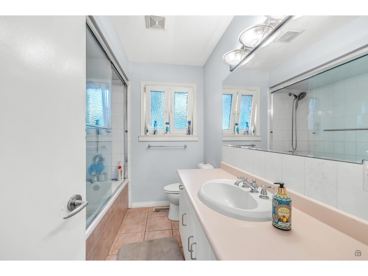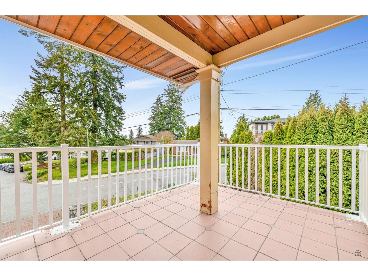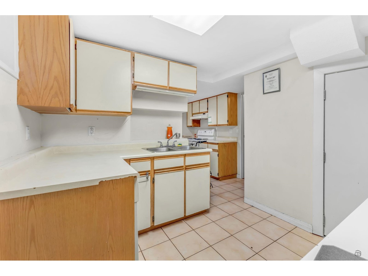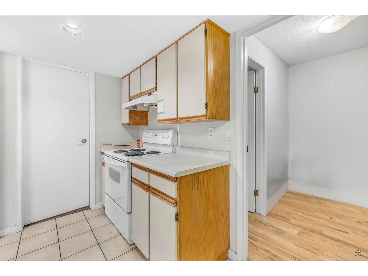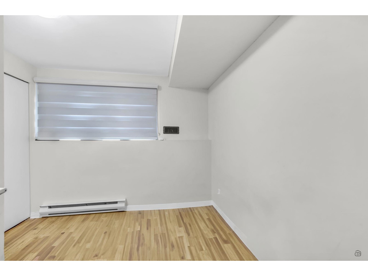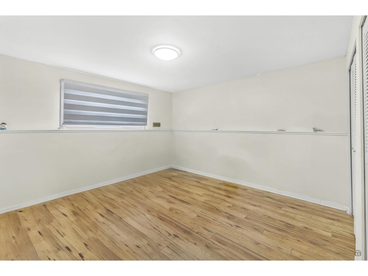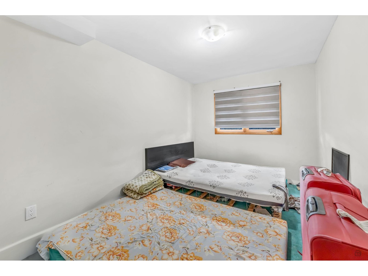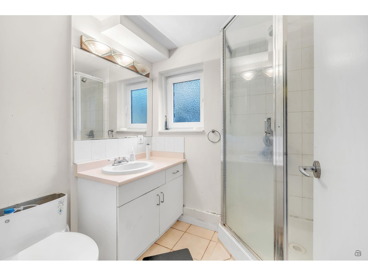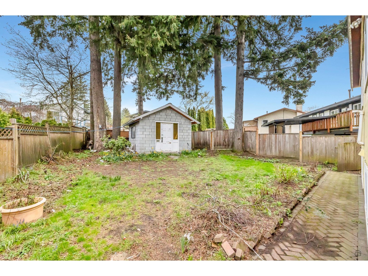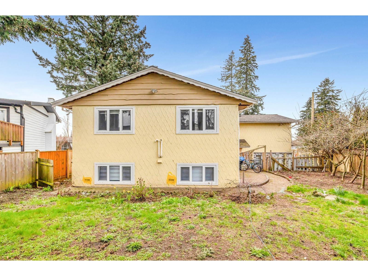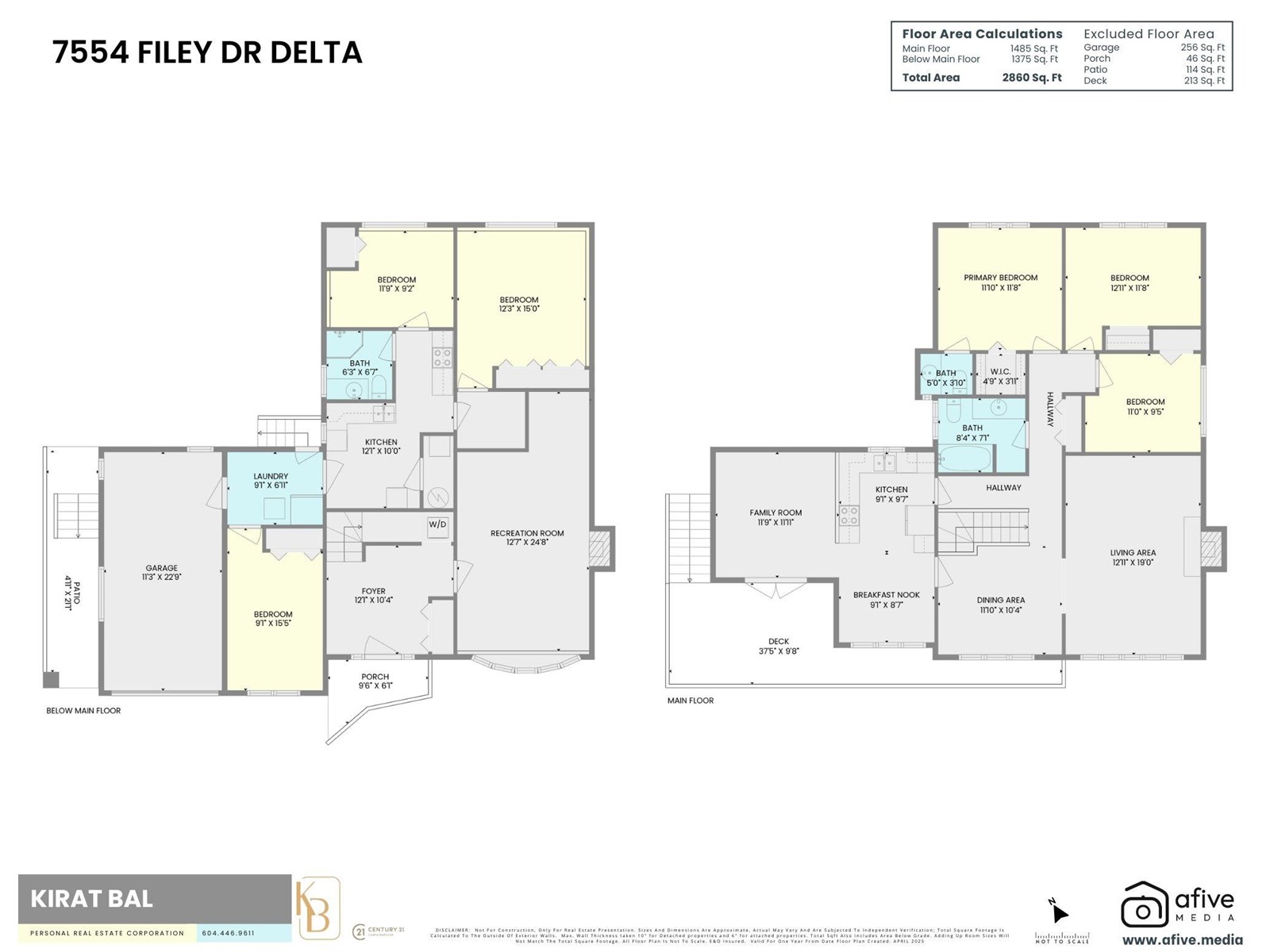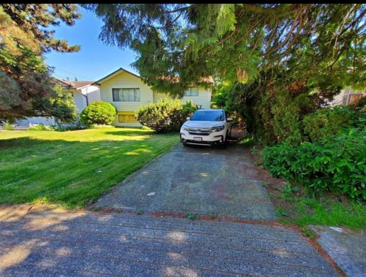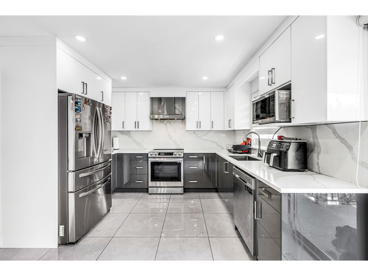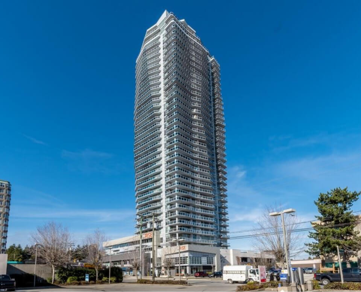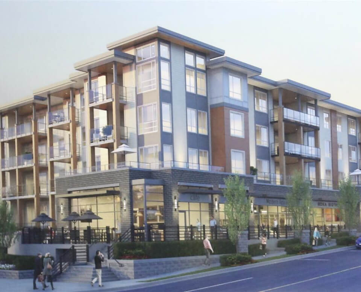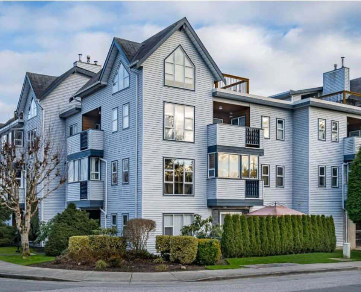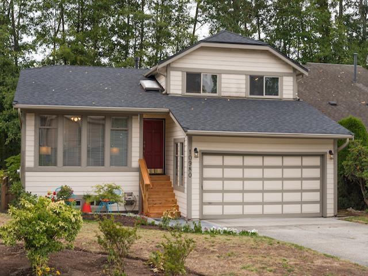 Active
Active
7554 FILEY DRIVE | Delta, British Columbia, V4C6W4
7554 FILEY DRIVE | Delta, British Columbia, V4C6W4
Immaculately maintained 6-bedroom home with a functional floor plan-ideal for families, first-time buyers, or investors! The main level features 3 spacious bedrooms, a bright living and dining area, and a cozy family room off the kitchen. Downstairs offers a 2-bedroom legal suite with a separate entrance, plus an additional bedroom for upstairs use-great for extended family or mortgage helper. Recent updates include fresh paint, new blinds, a 30-year fiberglass roof (2015), Lennox 98% high-efficiency furnace (2012), hot water tank (2018), and energy-efficient 'Low E' windows and doors. Solid hardwood floors up and wide-plank double-insulated laminate down. Custom fish-bone patterned paver driveway, sidewalk, and patio add great curb appeal. Walking distance to Sun-God Arena, parks, and excellent schools. Pride of ownership throughout-just move in and enjoy! OPEN HOUSE April 27 2-4p (id:56748)Property Details
- Full Address:
- 7554 FILEY, Delta, British Columbia
- Price:
- $ 1,499,900
- MLS Number:
- R2986641
- List Date:
- April 7th, 2025
- Lot Size:
- 6803 sq.ft.
- Year Built:
- 1973
- Taxes:
- $ 4,871
- Listing Tax Year:
- 2024
Interior Features
- Bedrooms:
- 6
- Bathrooms:
- 3
- Appliances:
- Washer, Refrigerator, Dishwasher, Stove, Dryer, Storage Shed
- Heating:
- Forced air, Natural gas
- Fireplaces:
- 2
- Basement:
- Finished, Unknown
Building Features
- Architectural Style:
- Other, 2 Level
- Sewer:
- Sanitary sewer, Storm sewer
- Water:
- Municipal water
- Garage:
- Garage
- Garage Spaces:
- 5
- Ownership Type:
- Freehold
- Taxes:
- $ 4,871
Floors
- Finished Area:
- 2860 sq.ft.
Land
- Lot Size:
- 6803 sq.ft.
Location

Contact Michael Lepore & Associates
Call UsThe trademarks MLS®, Multiple Listing Service® and the associated logos are owned by The Canadian Real Estate Association (CREA) and identify the quality of services provided by real estate professionals who are members of CREA" MLS®, REALTOR®, and the associated logos are trademarks of The Canadian Real Estate Association. This website is operated by a brokerage or salesperson who is a member of The Canadian Real Estate Association. The information contained on this site is based in whole or in part on information that is provided by members of The Canadian Real Estate Association, who are responsible for its accuracy. CREA reproduces and distributes this information as a service for its members and assumes no responsibility for its accuracy The listing content on this website is protected by copyright and other laws, and is intended solely for the private, non-commercial use by individuals. Any other reproduction, distribution or use of the content, in whole or in part, is specifically forbidden. The prohibited uses include commercial use, “screen scraping”, “database scraping”, and any other activity intended to collect, store, reorganize or manipulate data on the pages produced by or displayed on this website.
Multiple Listing Service (MLS) trademark® The MLS® mark and associated logos identify professional services rendered by REALTOR® members of CREA to effect the purchase, sale and lease of real estate as part of a cooperative selling system. ©2017 The Canadian Real Estate Association. All rights reserved. The trademarks REALTOR®, REALTORS® and the REALTOR® logo are controlled by CREA and identify real estate professionals who are members of CREA.
