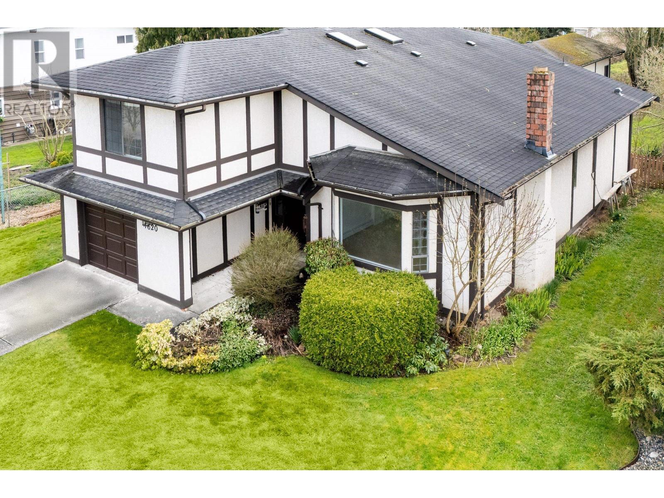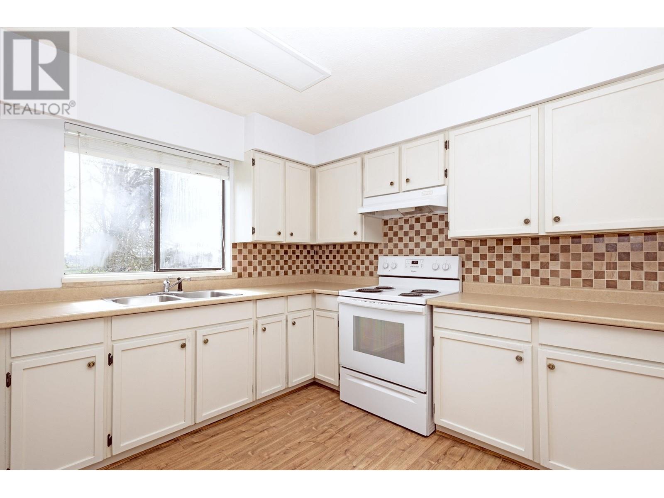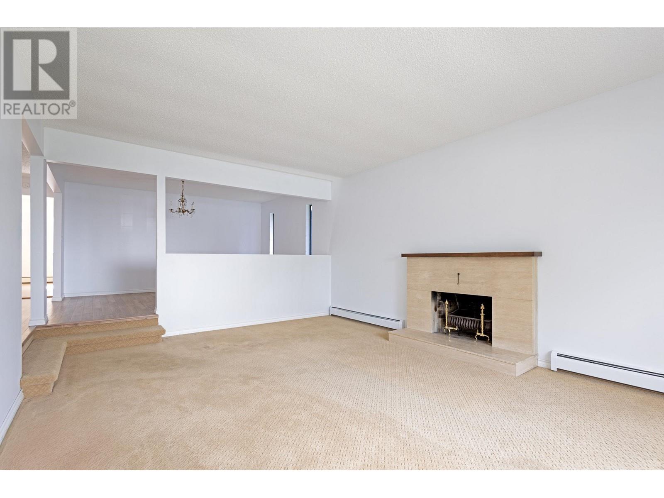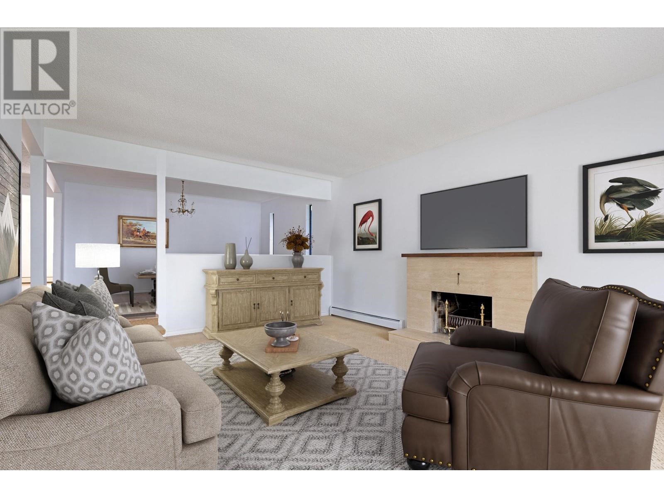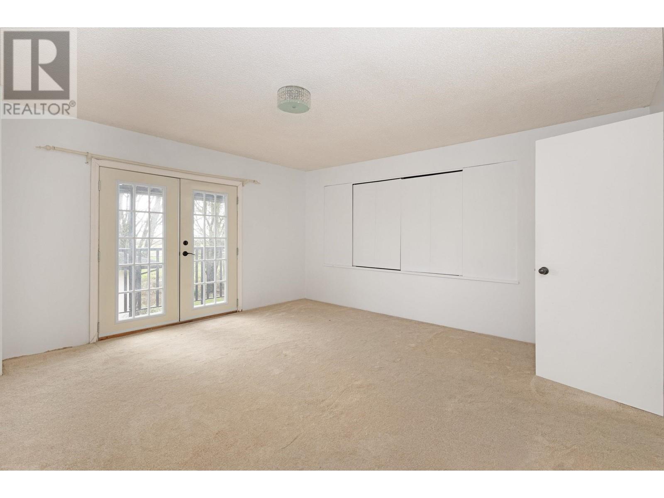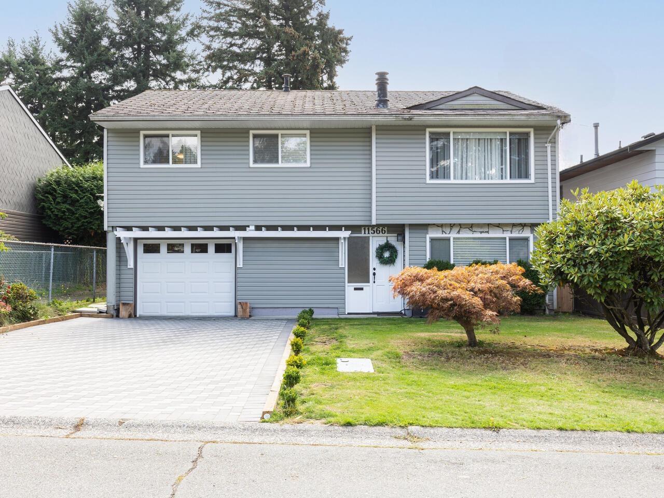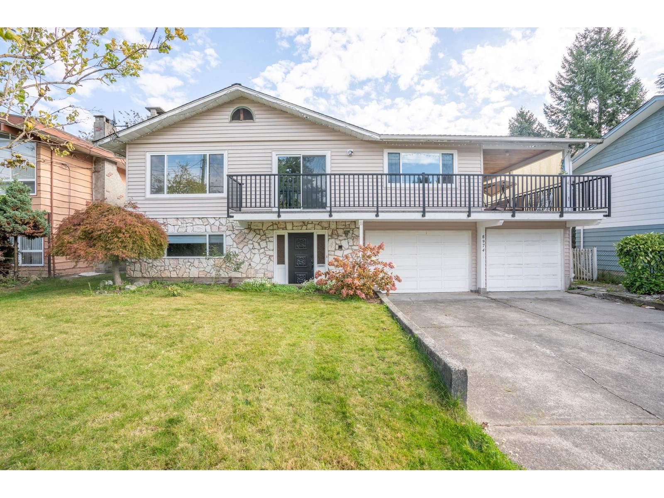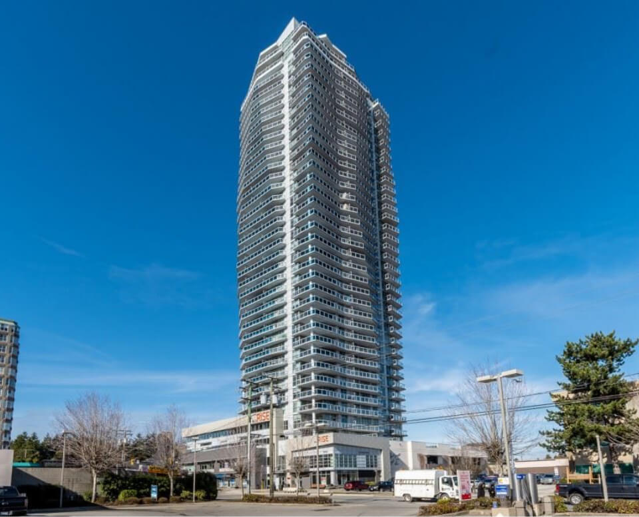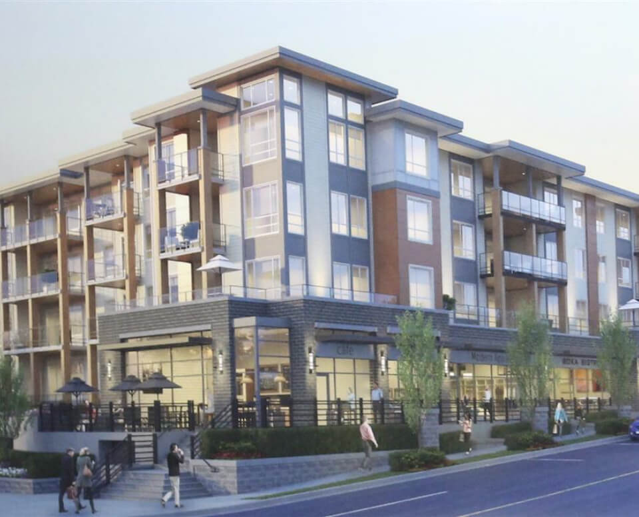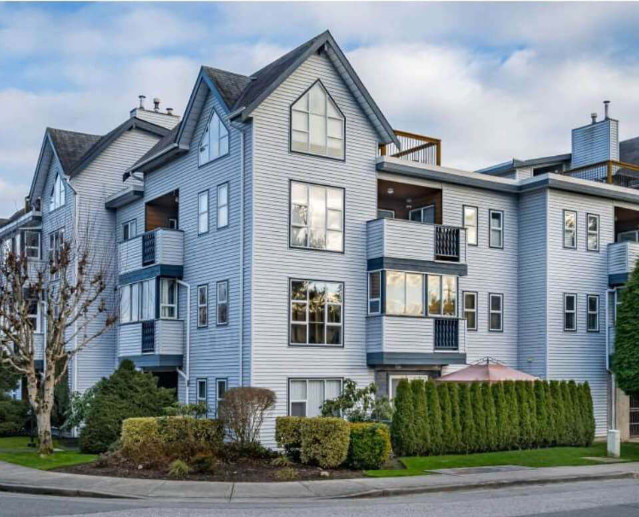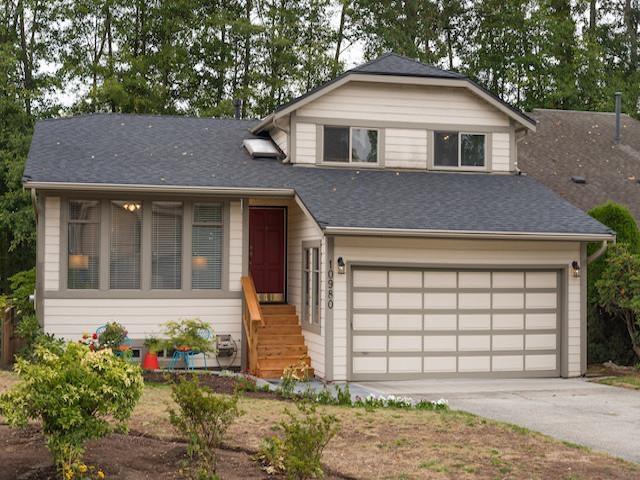 Active
Active
4620 KELLY DRIVE | Delta, British Columbia, V4K1G6
4620 KELLY DRIVE | Delta, British Columbia, V4K1G6
These walls hold many cherished family memories! This one owner home, custom built in 1979 offers endless potential. It's a canvas for you to create what you envision! The property is over 2,500 square ft and sits on a lot that´s over 10,000 sq ft. A prime opportunity in this West Ladner whisper quiet neighbourhood. The home has a very generous layout with spacious livingroom and diningroom. An open kitchen with an eating area overlooking the family room. French doors lead to a south facing deck and backyard filled with mature gardens, magnolia trees, lilacs and blackberry bushes. There´s an out building that can be converted into a studio, gym or workshop! And an attached garage. On the upper level of the home skylights provide lots of natural light with 3 bedrooms and a balcony with views off the primary. Bordered by lush farmland Port Guichon is rich in history. A wonderful place to raise a family. Within walking distance to schools, Ladner Village, parks and the river bank. Endless lifestyle opportunities! (id:56748)Property Details
- Full Address:
- 4620 KELLY Drive, Delta, British Columbia
- Price:
- $ 1,550,000
- MLS Number:
- R2983302
- List Date:
- March 29th, 2025
- Lot Size:
- 10366 sq.ft.
- Year Built:
- 1979
- Taxes:
- $ 5,216
- Listing Tax Year:
- 2024
Interior Features
- Bedrooms:
- 3
- Bathrooms:
- 3
- Appliances:
- All
- Heating:
- Baseboard heaters, Electric, Natural gas
- Fireplaces:
- 1
Building Features
- Architectural Style:
- 2 Level
- Interior Features:
- Laundry - In Suite
- Garage:
- Garage
- Garage Spaces:
- 1
- Ownership Type:
- Freehold
- Taxes:
- $ 5,216
Floors
- Finished Area:
- 2319 sq.ft.
Land
- View:
- View
- Lot Size:
- 10366 sq.ft.
Neighbourhood Features
Ratings
Commercial Info
Location

Contact Michael Lepore & Associates
Call UsThe trademarks MLS®, Multiple Listing Service® and the associated logos are owned by The Canadian Real Estate Association (CREA) and identify the quality of services provided by real estate professionals who are members of CREA" MLS®, REALTOR®, and the associated logos are trademarks of The Canadian Real Estate Association. This website is operated by a brokerage or salesperson who is a member of The Canadian Real Estate Association. The information contained on this site is based in whole or in part on information that is provided by members of The Canadian Real Estate Association, who are responsible for its accuracy. CREA reproduces and distributes this information as a service for its members and assumes no responsibility for its accuracy The listing content on this website is protected by copyright and other laws, and is intended solely for the private, non-commercial use by individuals. Any other reproduction, distribution or use of the content, in whole or in part, is specifically forbidden. The prohibited uses include commercial use, “screen scraping”, “database scraping”, and any other activity intended to collect, store, reorganize or manipulate data on the pages produced by or displayed on this website.
Multiple Listing Service (MLS) trademark® The MLS® mark and associated logos identify professional services rendered by REALTOR® members of CREA to effect the purchase, sale and lease of real estate as part of a cooperative selling system. ©2017 The Canadian Real Estate Association. All rights reserved. The trademarks REALTOR®, REALTORS® and the REALTOR® logo are controlled by CREA and identify real estate professionals who are members of CREA.
