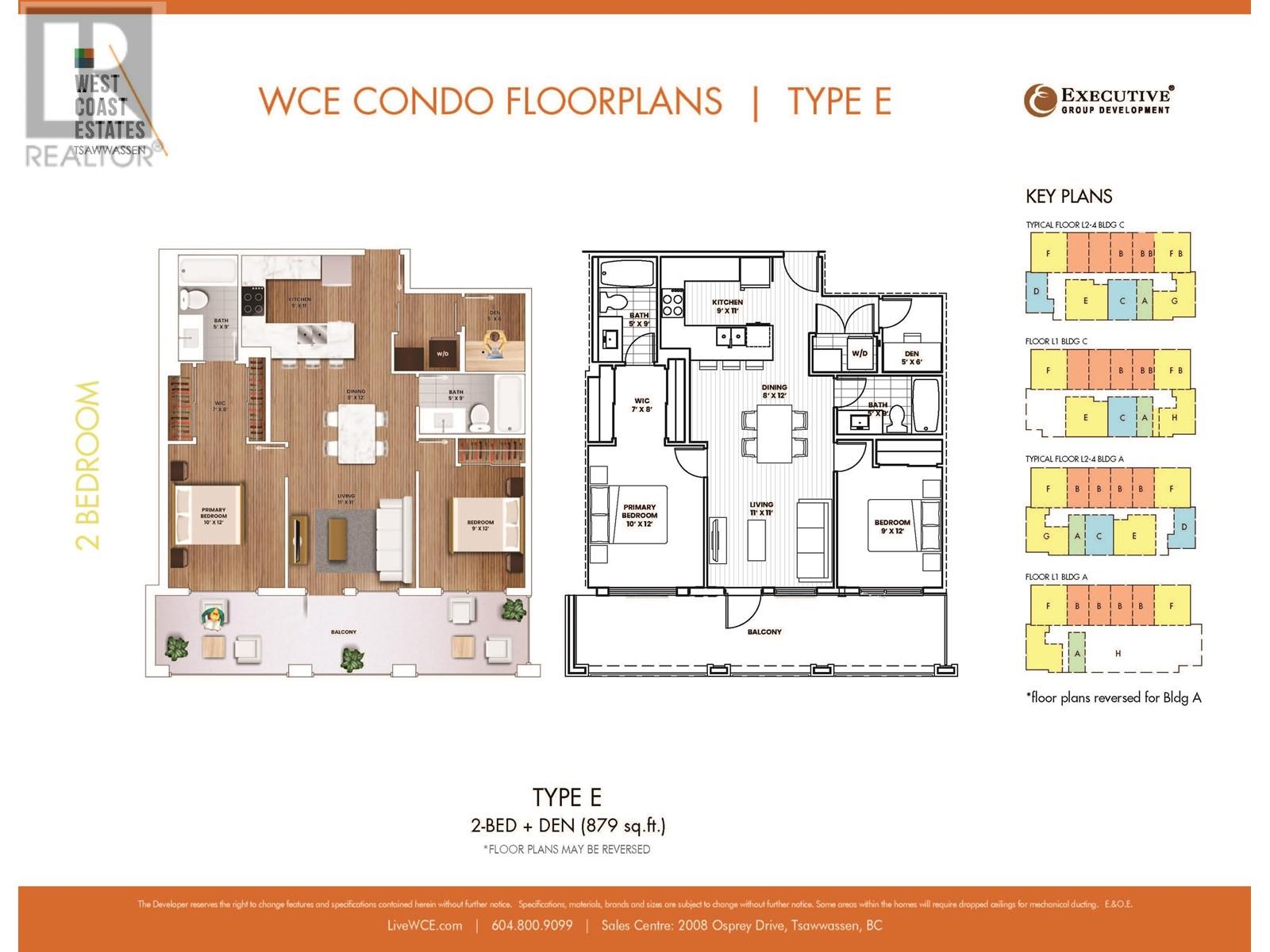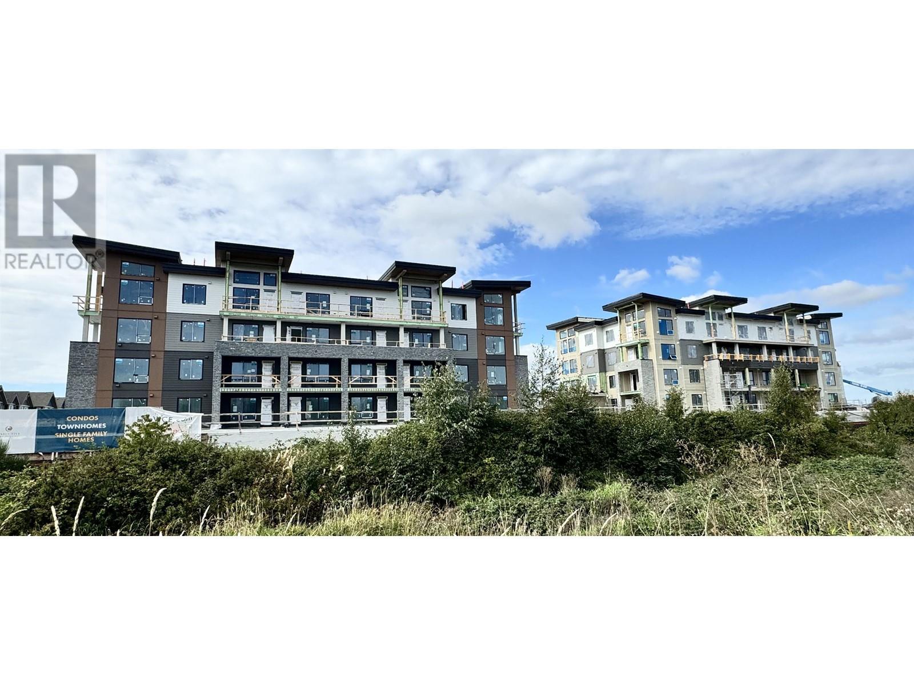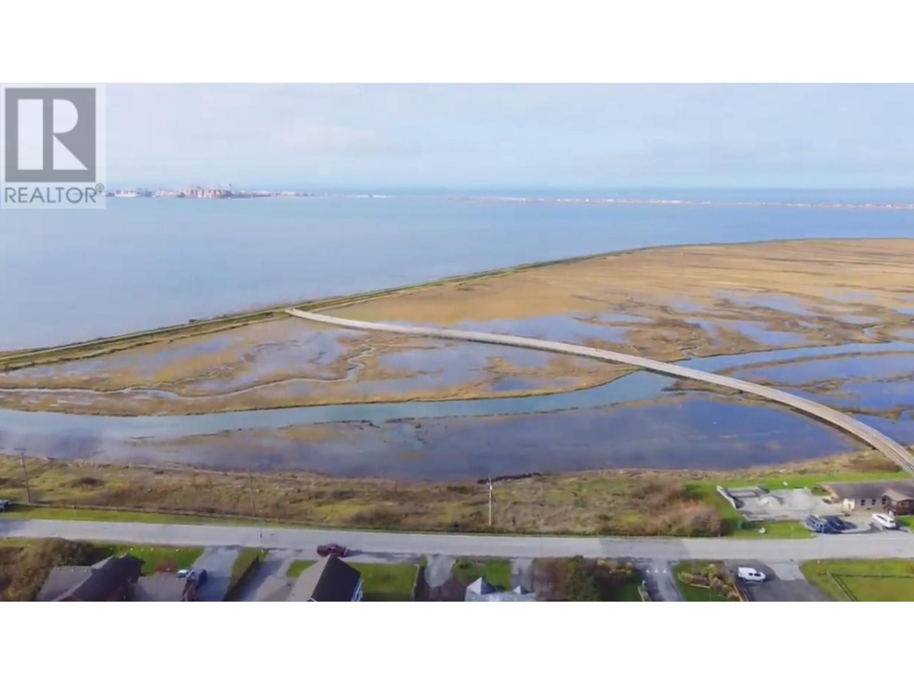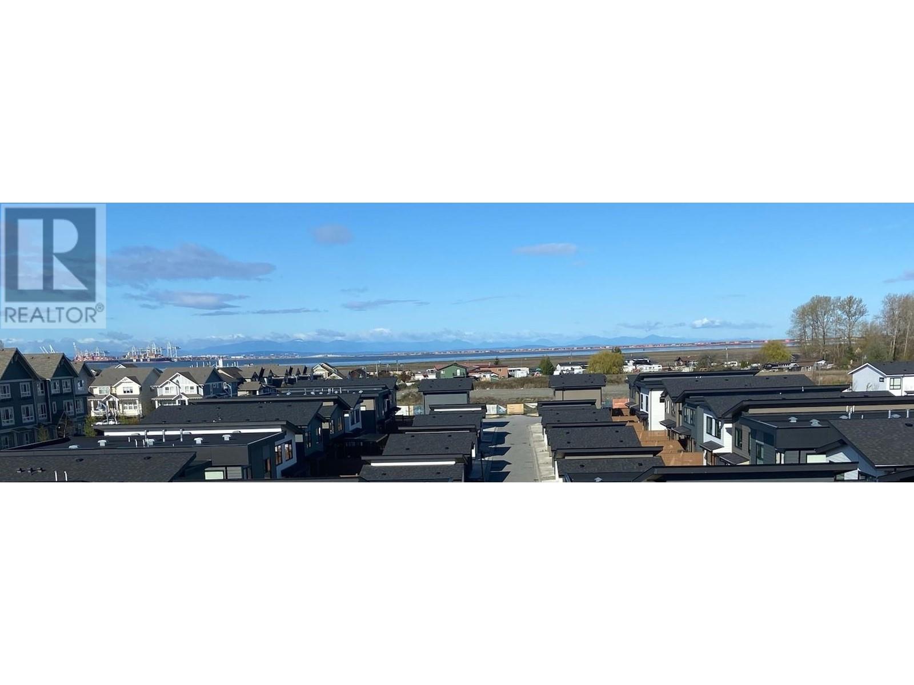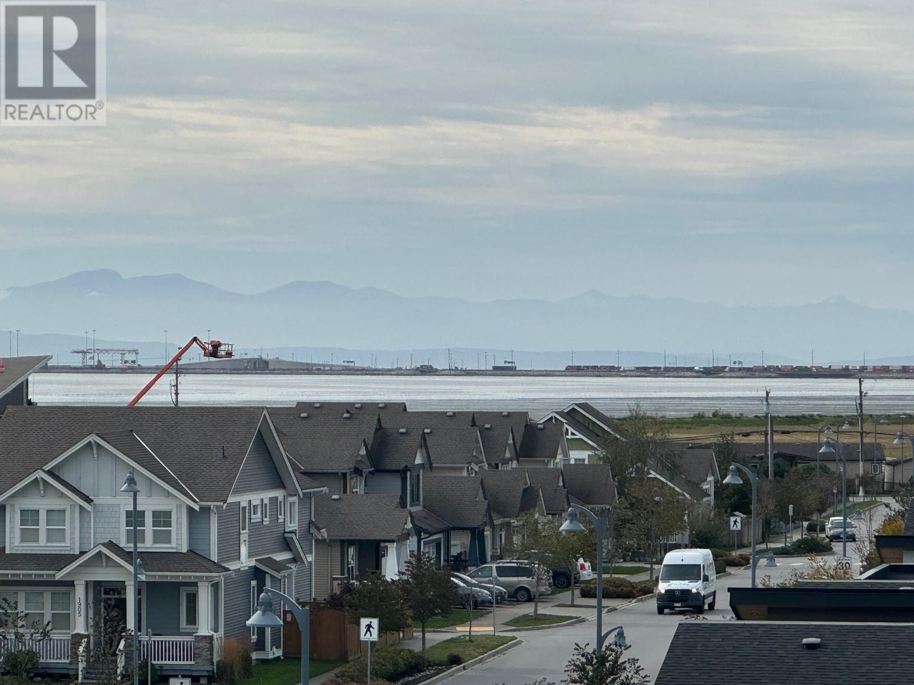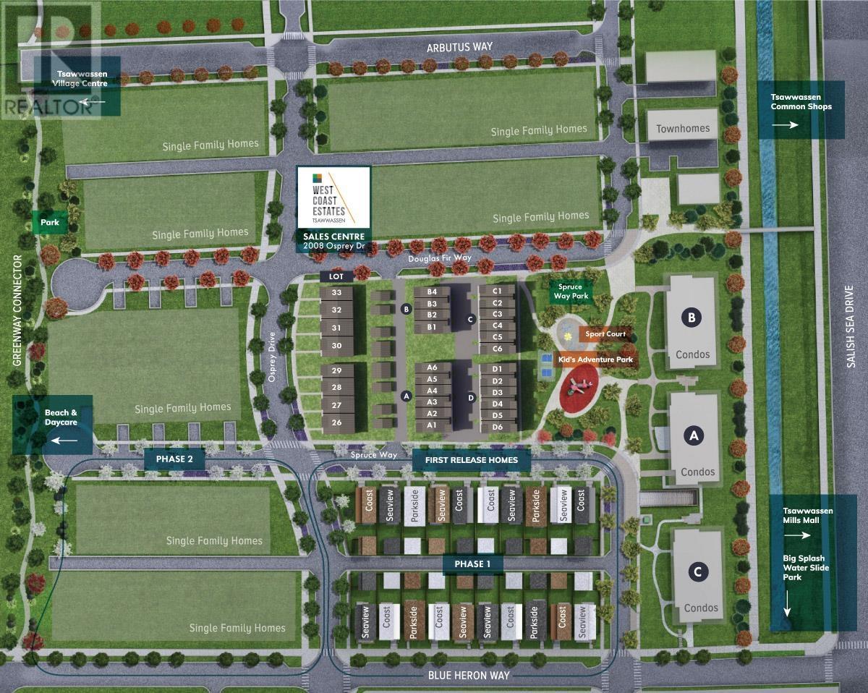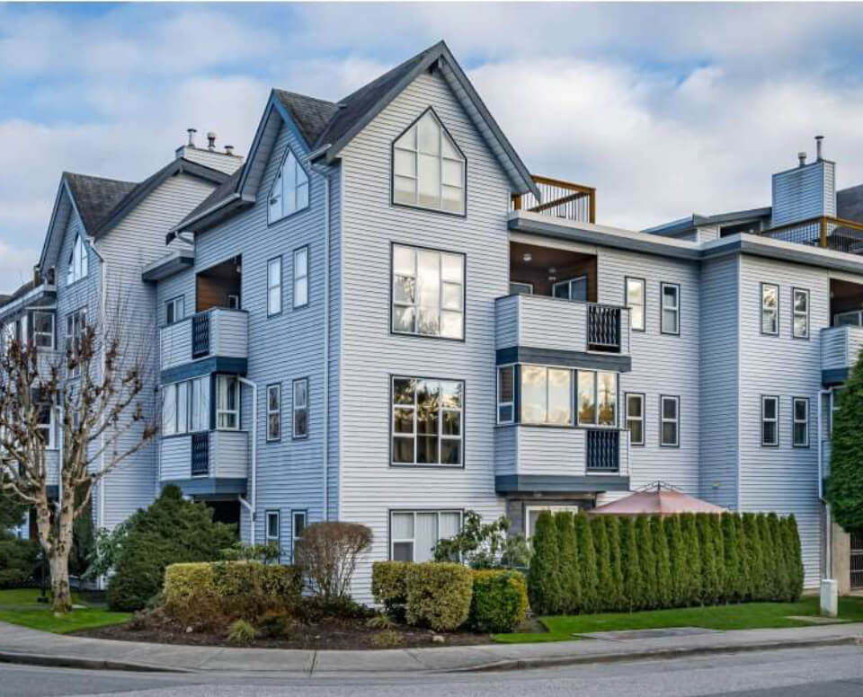 Active
Active
211 1930 STARLING DRIVE | Tsawwassen, British Columbia, V0V0V0
211 1930 STARLING DRIVE | Tsawwassen, British Columbia, V0V0V0
Welcome to the Condominium Collection at West Coast Estates in sunny Tsawwassen. This large 2-bed + den, 2-bath west facing home offers 879sf of living space with bright open floorplan. The interiors evoke a modern sensibility - airy and peaceful. Large 30'wide balcony maximizes the connection and enjoyment of the outdoors. Ocean view possible. Kitchen features quartz counters, tiled backsplash, Whirlpool stainless appliances. Comes with 1 parking stall and bicycle storage locker. Amenities include fitness centre and party room. The conveniences of Tsawwassen Mills, Tsawwassen Commons, Spruce Way Park and waterfront boardwalk are right at your doorstep. TFN Advantage: No BC Vacancy or Foreign Buyer Tax in TFN. Sales Centre located at 2008 Osprey Dr, open Wed-Sun, ll-4pm. Completion Spring 2025. Lunar New Year Promotion: Receive $25K off the list price on 2 bdrm Receive add'l bike storage locker Pay only 5% deposit until closing (id:56748)Property Details
- Full Address:
- #211-1930 STARLING Drive, Tsawwassen, British Columbia
- Price:
- $ 704,900
- MLS Number:
- R2936508
- List Date:
- October 17th, 2024
- Year Built:
- 2025
- Listing Tax Year:
- 2024
Interior Features
- Bedrooms:
- 2
- Bathrooms:
- 2
- Appliances:
- All
- Heating:
- Baseboard heaters, Electric
Building Features
- Interior Features:
- Exercise Centre
- Garage:
- Underground
- Garage Spaces:
- 1
- Ownership Type:
- Condo/Strata
- Stata Fees:
- $ 518
Floors
- Finished Area:
- 879 sq.ft.
Land
Neighbourhood Features
- Amenities Nearby:
- Pets Allowed With Restrictions
Ratings
Commercial Info
Location

Contact Michael Lepore & Associates
Call UsThe trademarks MLS®, Multiple Listing Service® and the associated logos are owned by The Canadian Real Estate Association (CREA) and identify the quality of services provided by real estate professionals who are members of CREA" MLS®, REALTOR®, and the associated logos are trademarks of The Canadian Real Estate Association. This website is operated by a brokerage or salesperson who is a member of The Canadian Real Estate Association. The information contained on this site is based in whole or in part on information that is provided by members of The Canadian Real Estate Association, who are responsible for its accuracy. CREA reproduces and distributes this information as a service for its members and assumes no responsibility for its accuracy The listing content on this website is protected by copyright and other laws, and is intended solely for the private, non-commercial use by individuals. Any other reproduction, distribution or use of the content, in whole or in part, is specifically forbidden. The prohibited uses include commercial use, “screen scraping”, “database scraping”, and any other activity intended to collect, store, reorganize or manipulate data on the pages produced by or displayed on this website.
Multiple Listing Service (MLS) trademark® The MLS® mark and associated logos identify professional services rendered by REALTOR® members of CREA to effect the purchase, sale and lease of real estate as part of a cooperative selling system. ©2017 The Canadian Real Estate Association. All rights reserved. The trademarks REALTOR®, REALTORS® and the REALTOR® logo are controlled by CREA and identify real estate professionals who are members of CREA.

