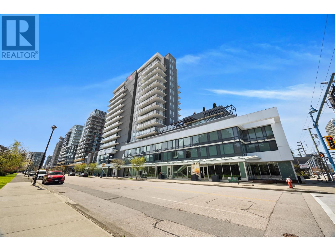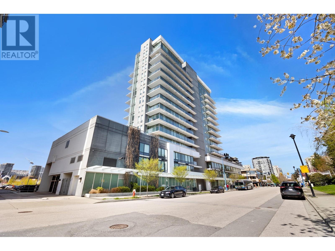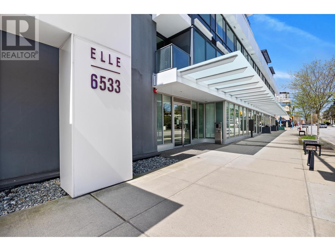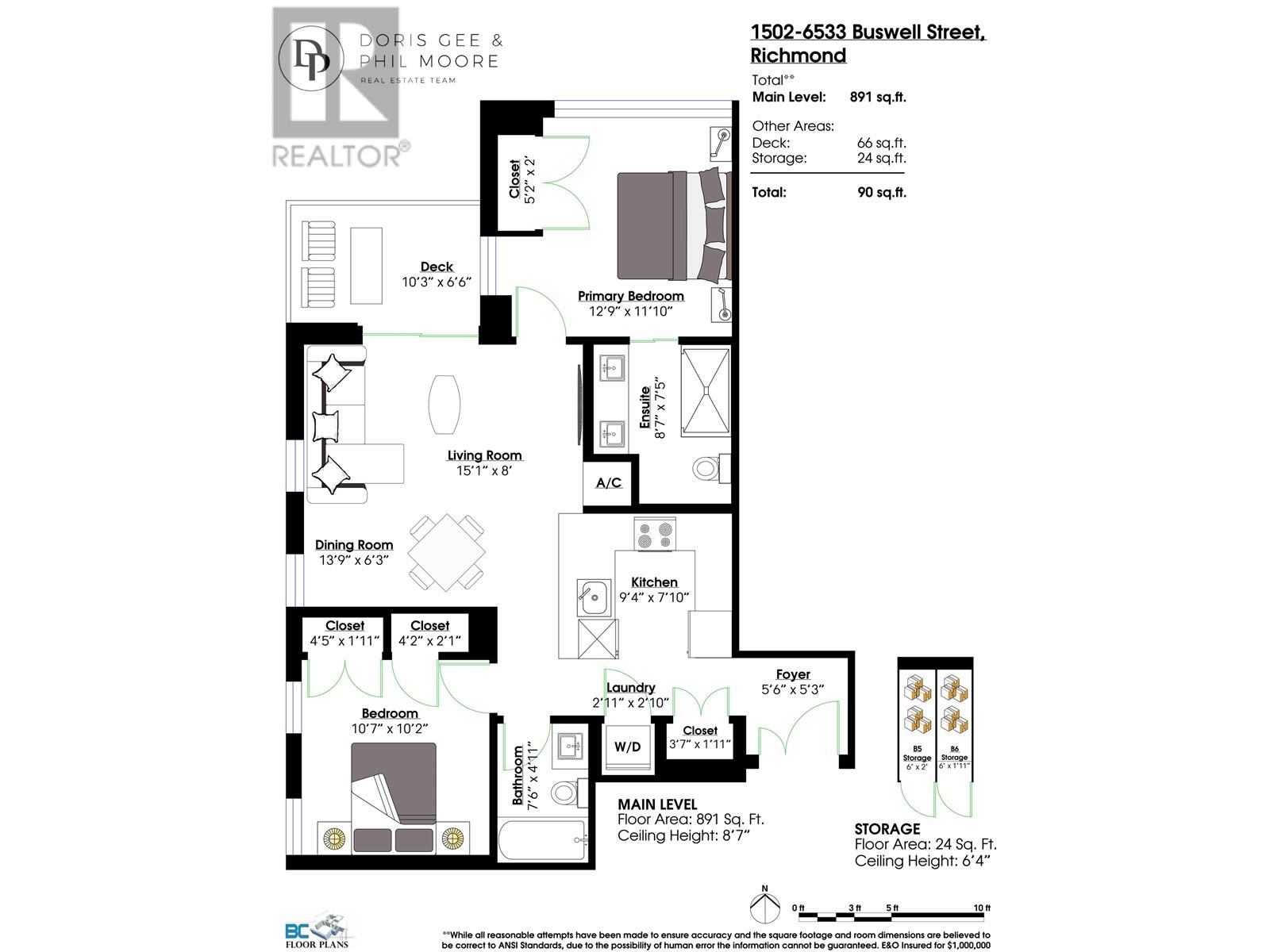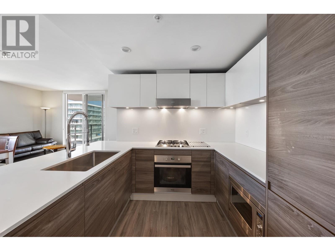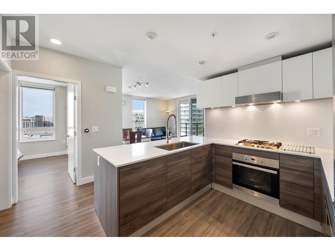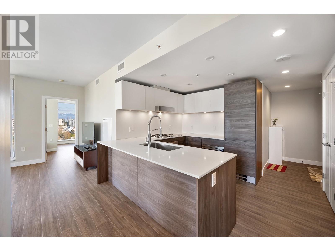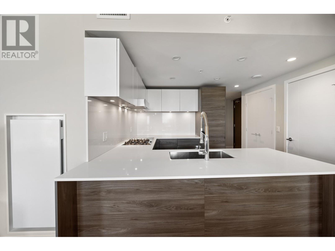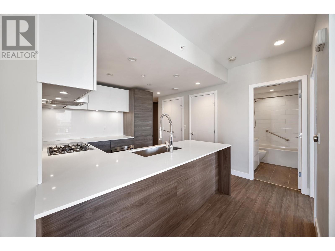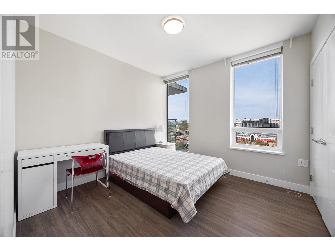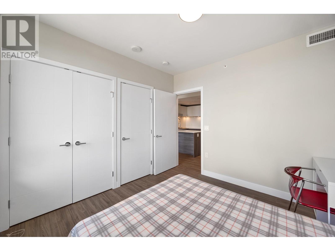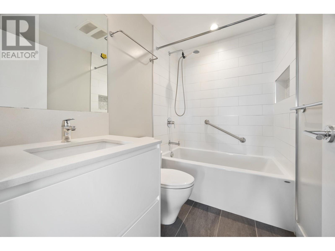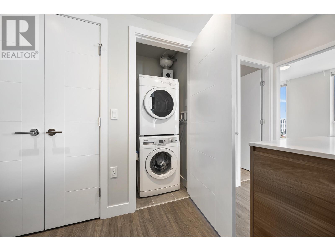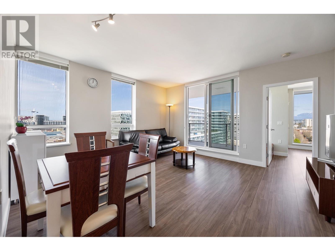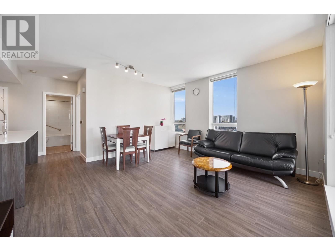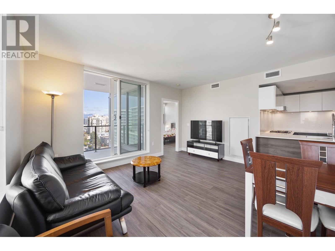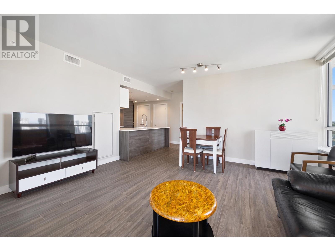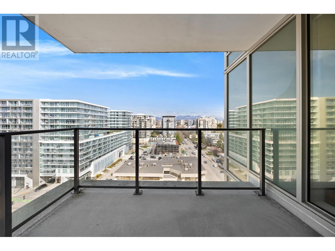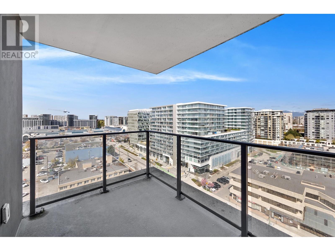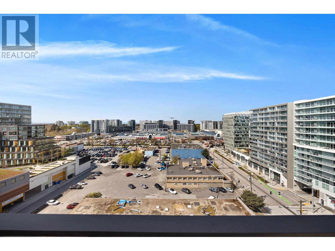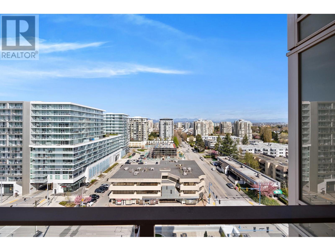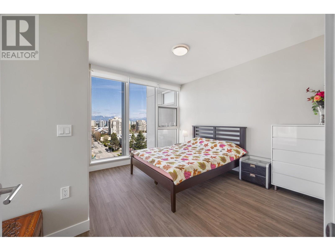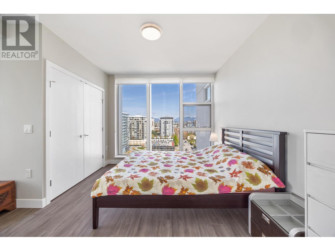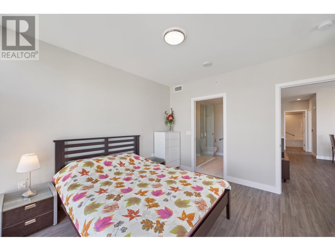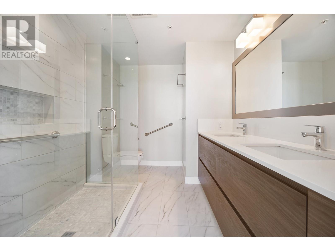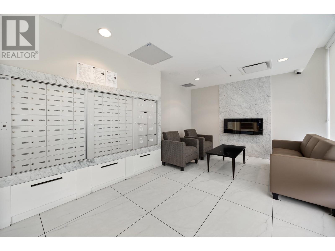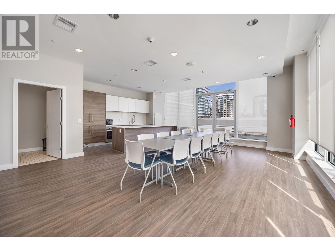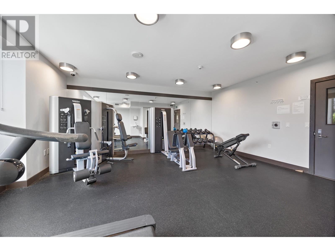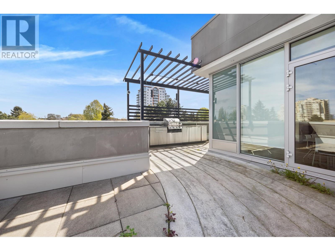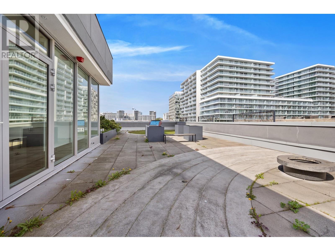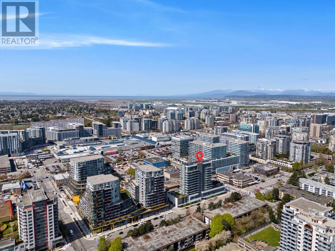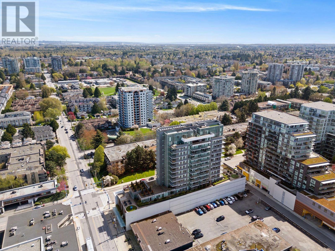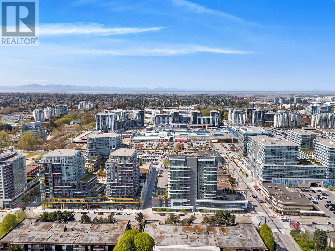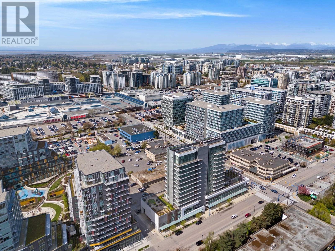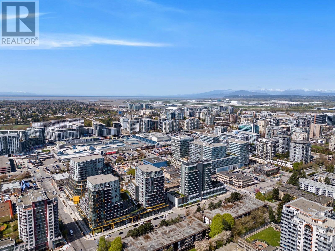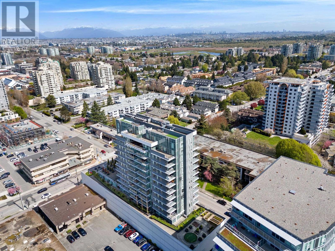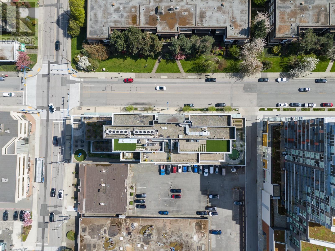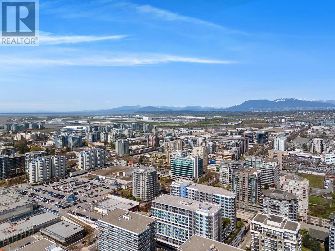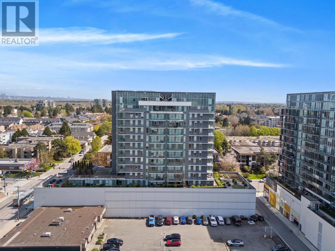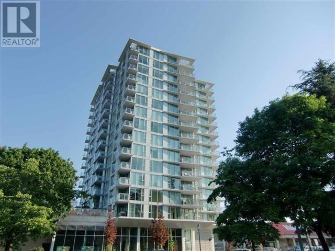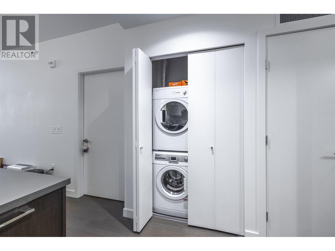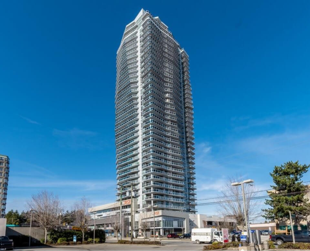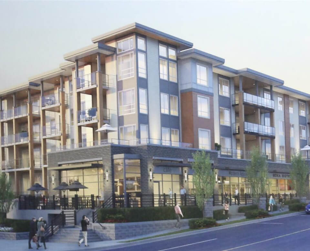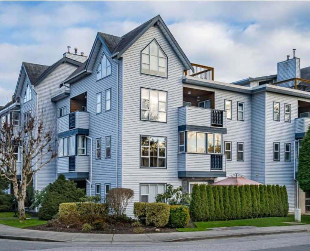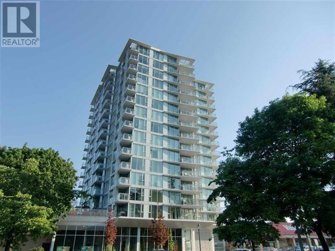 Active
Active
1502 6533 BUSWELL STREET | Richmond, British Columbia, V6Y0J6
1502 6533 BUSWELL STREET | Richmond, British Columbia, V6Y0J6
Welcome to ELLE - Boutique Living in the Heart of Downtown Richmond Experience refined urban living at ELLE, an exclusive collection of just 69 boutique residences. This move-in ready 2-bedroom, 2-bathroom home offers a thoughtfully designed 891 square ft layout, with 8'7" ceilings, high-end finishings, gas range, and year-round comfort via a Heat Pump (heating & cooling) controlled by a Nest Thermostat. Step out onto your generous 10'3 x 6'6 deck, perfect for relaxing or entertaining. Highlights include: 1 Secured Parking Stall 2 Storage Lockers (6´ x 2´ and 6´ x 1´11") Stylish Social Lounge & Bar Fully Equipped Fitness Centre Rooftop Garden with BBQ Area Kids´ Playground Unbeatable: Just one block from Richmond Centre and the Brighouse Canada Line Station, with easy access to Richmond Public Market, Garden City Park, Kwantlen Polytechnic University, and a vibrant array of cafés, restaurants, shops, and daily essentials. School Catchments: Cook Elementary & MacNeill Secondary Corner: Cook Road & Buswell Stre (id:56748)Property Details
- Full Address:
- #1502-6533 BUSWELL Street, Richmond, British Columbia
- Price:
- $ 858,000
- MLS Number:
- R2991579
- List Date:
- April 17th, 2025
- Year Built:
- 2018
- Taxes:
- $ 2,682
- Listing Tax Year:
- 2024
Interior Features
- Bedrooms:
- 2
- Bathrooms:
- 2
- Appliances:
- Refrigerator, Dishwasher, Oven - Built-In, Washer & Dryer
- Heating:
- Heat Pump
Building Features
- Interior Features:
- Exercise Centre
- Garage:
- Visitor Parking
- Garage Spaces:
- 1
- Ownership Type:
- Condo/Strata
- Taxes:
- $ 2,682
- Stata Fees:
- $ 584
Floors
- Finished Area:
- 891 sq.ft.
Land
- View:
- View
Neighbourhood Features
- Amenities Nearby:
- Pets Allowed With Restrictions
Ratings
Commercial Info
Location

Contact Michael Lepore & Associates
Call UsThe trademarks MLS®, Multiple Listing Service® and the associated logos are owned by The Canadian Real Estate Association (CREA) and identify the quality of services provided by real estate professionals who are members of CREA" MLS®, REALTOR®, and the associated logos are trademarks of The Canadian Real Estate Association. This website is operated by a brokerage or salesperson who is a member of The Canadian Real Estate Association. The information contained on this site is based in whole or in part on information that is provided by members of The Canadian Real Estate Association, who are responsible for its accuracy. CREA reproduces and distributes this information as a service for its members and assumes no responsibility for its accuracy The listing content on this website is protected by copyright and other laws, and is intended solely for the private, non-commercial use by individuals. Any other reproduction, distribution or use of the content, in whole or in part, is specifically forbidden. The prohibited uses include commercial use, “screen scraping”, “database scraping”, and any other activity intended to collect, store, reorganize or manipulate data on the pages produced by or displayed on this website.
Multiple Listing Service (MLS) trademark® The MLS® mark and associated logos identify professional services rendered by REALTOR® members of CREA to effect the purchase, sale and lease of real estate as part of a cooperative selling system. ©2017 The Canadian Real Estate Association. All rights reserved. The trademarks REALTOR®, REALTORS® and the REALTOR® logo are controlled by CREA and identify real estate professionals who are members of CREA.
