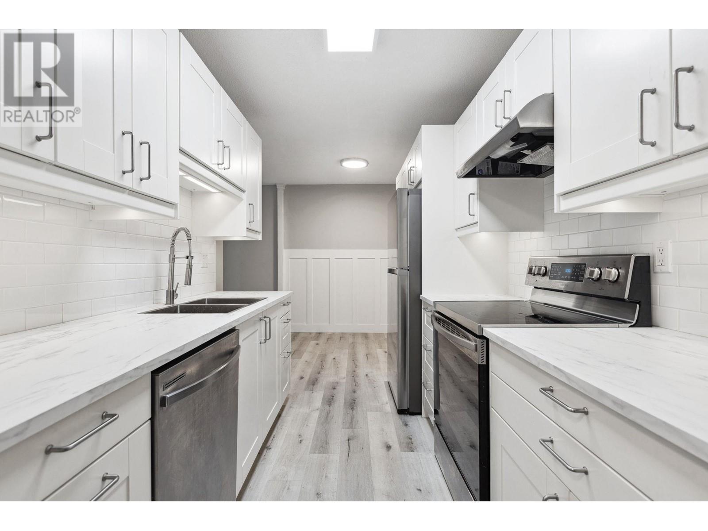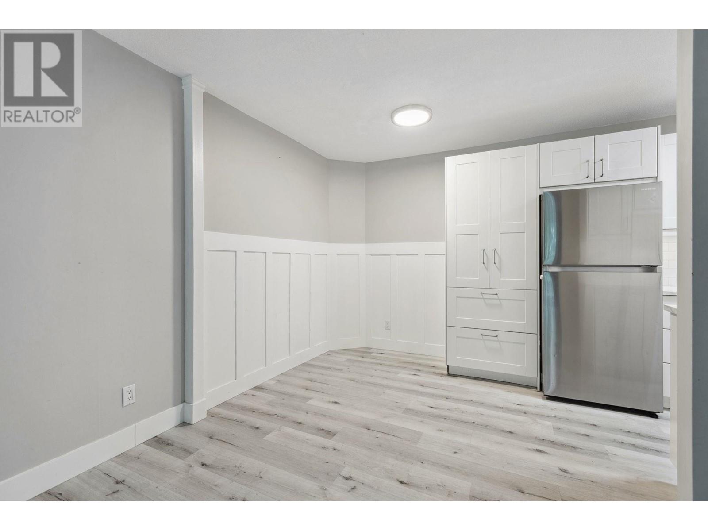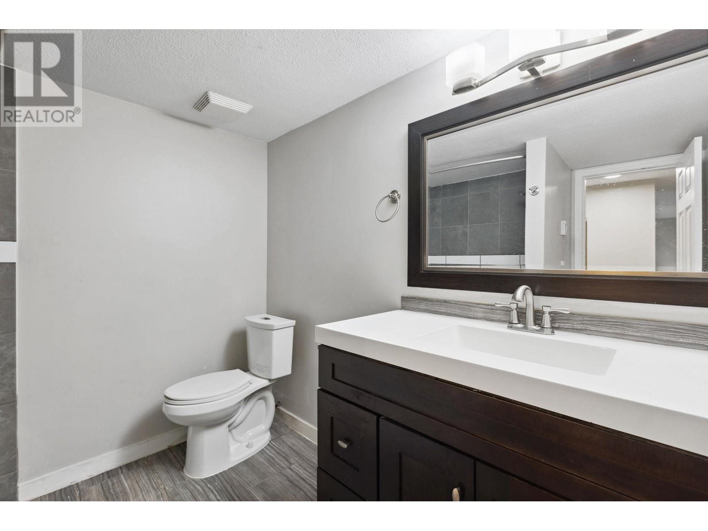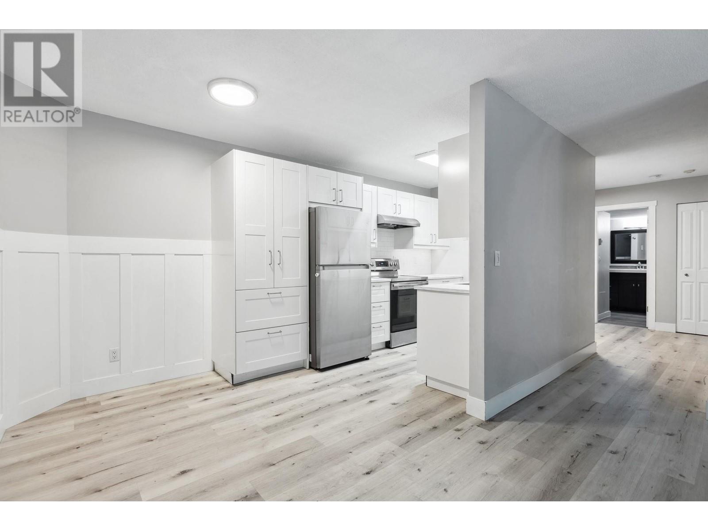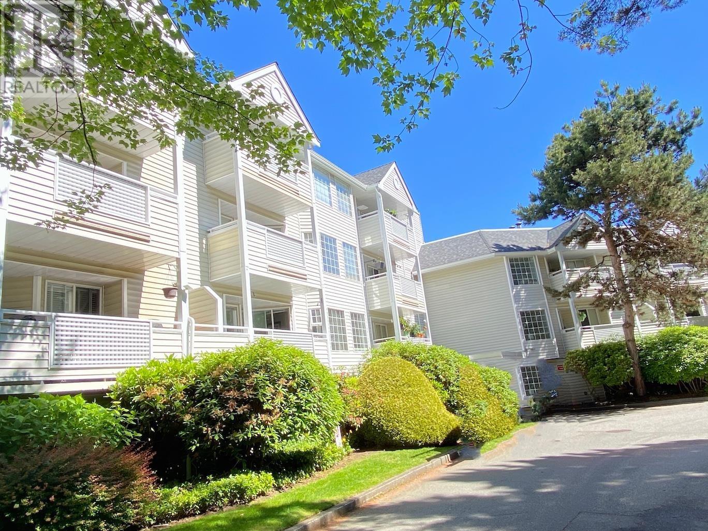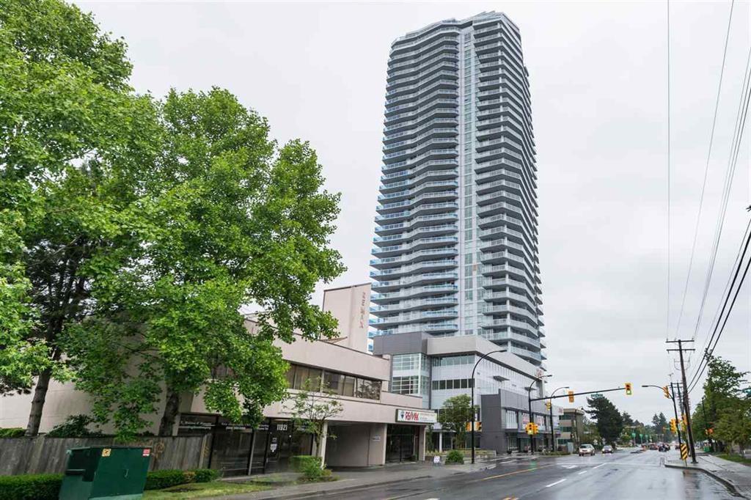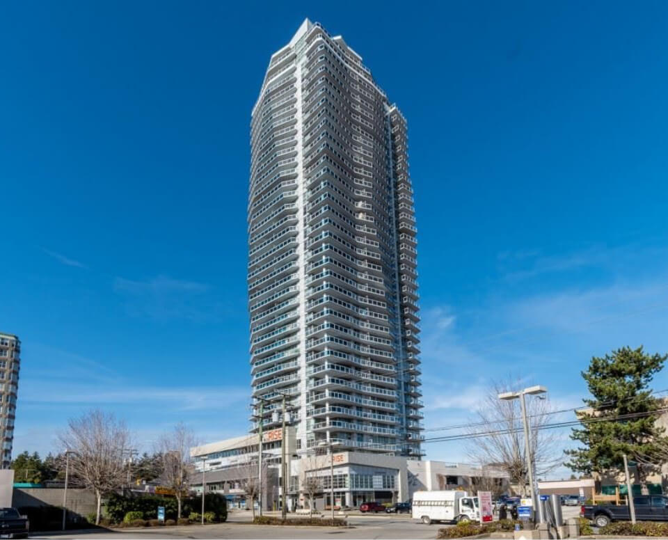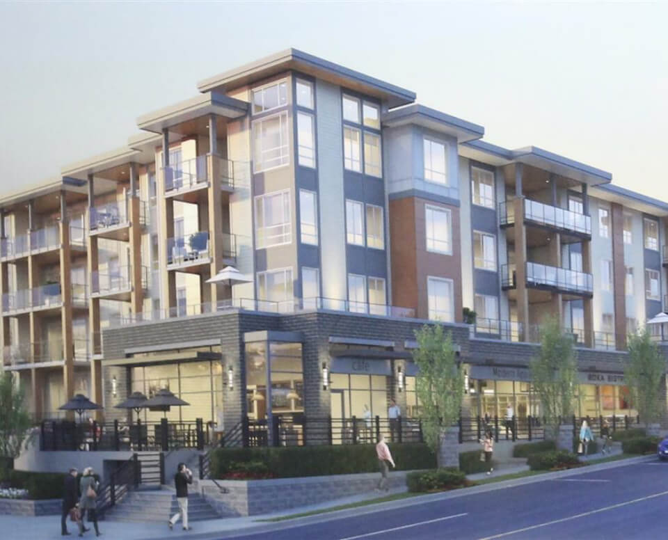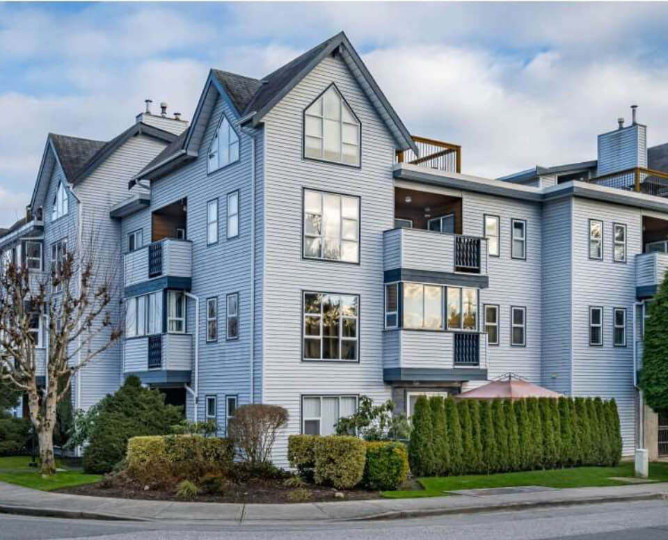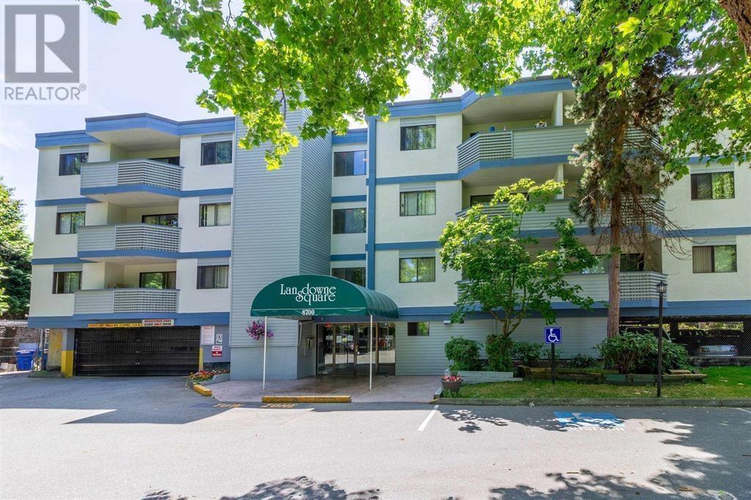 Active
Active
110 4926 48 AVENUE | Ladner, British Columbia, V4K1V3
110 4926 48 AVENUE | Ladner, British Columbia, V4K1V3
This move-in-ready home, centrally located in Ladner Village, was beautifully updated in 2021. It features new kitchen cabinets, appliances, and vinyl plank flooring throughout. The updated bathroom boasts a heated electric floor, a large bathtub, and a new vanity. Additional designer touches include fresh paint, 5" baseboards, wainscoting, and upgraded lighting. The unit offers convenient in-suite storage that can accommodate a washer and dryer. Enjoy a 150 sq. ft. semi-covered patio with all-season grey trek decking, surrounded by mature hedging for added privacy. NOT GROUND FLOOR. Located on a quiet corner end, this home provides easy access to local shopping, schools, pools, and more. It has also recently been rain screened. (id:56748)Property Details
- Full Address:
- #110-4926 48 Avenue, Ladner, British Columbia
- Price:
- $ 574,800
- MLS Number:
- R2977095
- List Date:
- March 12th, 2025
- Year Built:
- 1982
- Taxes:
- $ 1,896
- Listing Tax Year:
- 2024
Interior Features
- Bedrooms:
- 2
- Appliances:
- Refrigerator, Dishwasher, Stove
- Heating:
- Electric
Building Features
- Interior Features:
- Shared Laundry
- Garage:
- Underground
- Garage Spaces:
- 1
- Ownership Type:
- Condo/Strata
- Taxes:
- $ 1,896
- Stata Fees:
- $ 435
Floors
- Finished Area:
- 880 sq.ft.
Neighbourhood Features
- Amenities Nearby:
- Pets Allowed With Restrictions
Location

Contact Michael Lepore & Associates
Call UsThe trademarks MLS®, Multiple Listing Service® and the associated logos are owned by The Canadian Real Estate Association (CREA) and identify the quality of services provided by real estate professionals who are members of CREA" MLS®, REALTOR®, and the associated logos are trademarks of The Canadian Real Estate Association. This website is operated by a brokerage or salesperson who is a member of The Canadian Real Estate Association. The information contained on this site is based in whole or in part on information that is provided by members of The Canadian Real Estate Association, who are responsible for its accuracy. CREA reproduces and distributes this information as a service for its members and assumes no responsibility for its accuracy The listing content on this website is protected by copyright and other laws, and is intended solely for the private, non-commercial use by individuals. Any other reproduction, distribution or use of the content, in whole or in part, is specifically forbidden. The prohibited uses include commercial use, “screen scraping”, “database scraping”, and any other activity intended to collect, store, reorganize or manipulate data on the pages produced by or displayed on this website.
Multiple Listing Service (MLS) trademark® The MLS® mark and associated logos identify professional services rendered by REALTOR® members of CREA to effect the purchase, sale and lease of real estate as part of a cooperative selling system. ©2017 The Canadian Real Estate Association. All rights reserved. The trademarks REALTOR®, REALTORS® and the REALTOR® logo are controlled by CREA and identify real estate professionals who are members of CREA.
