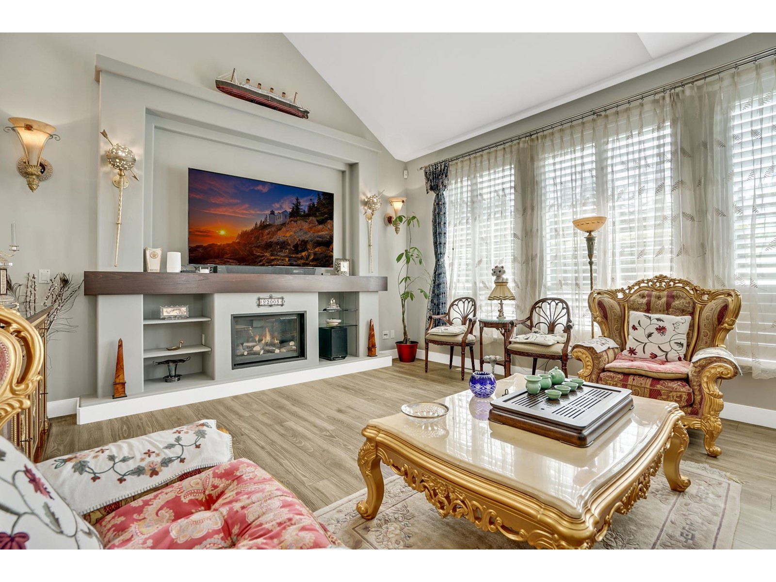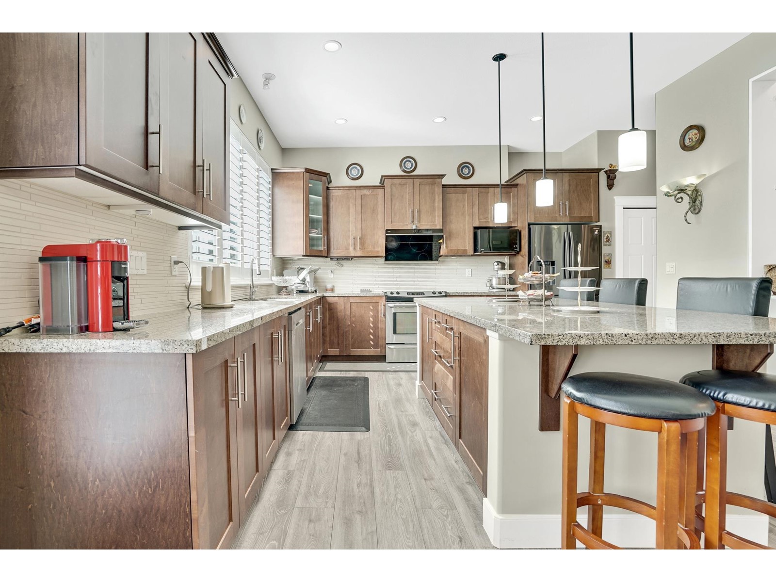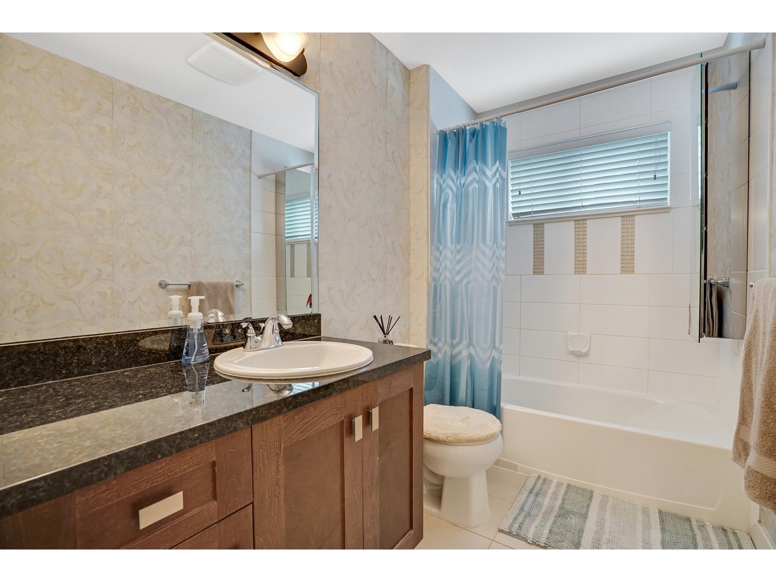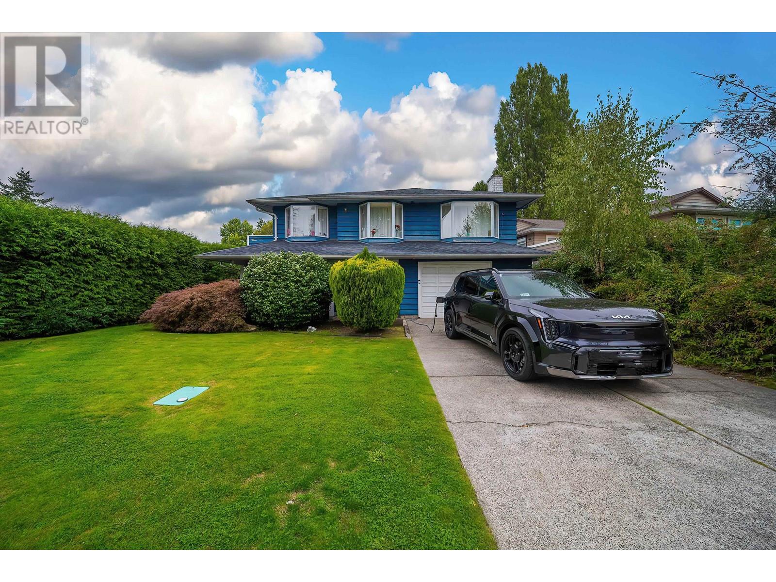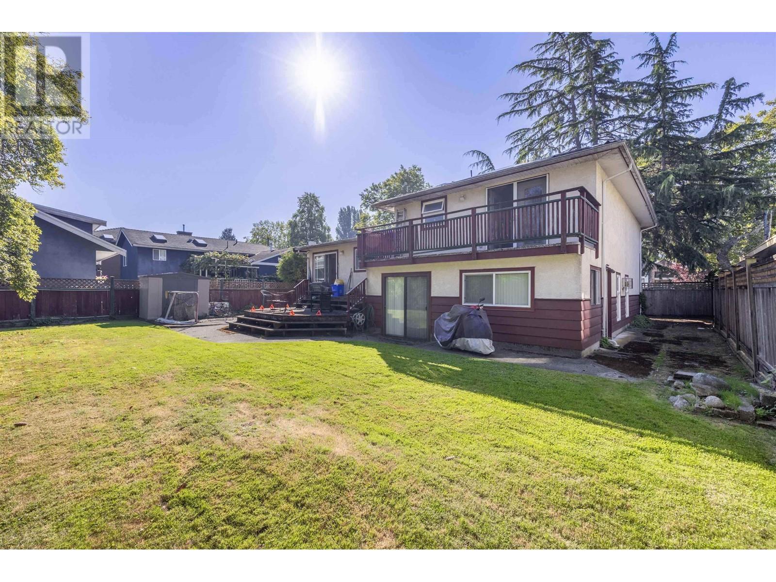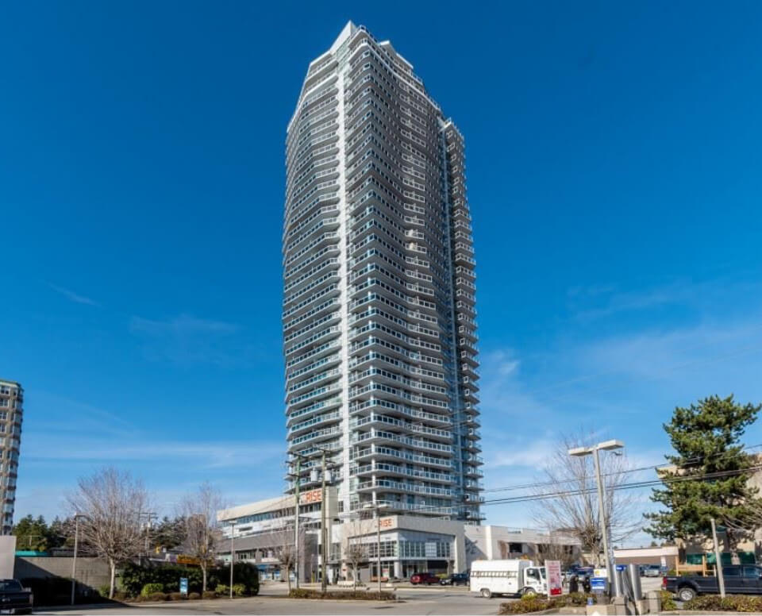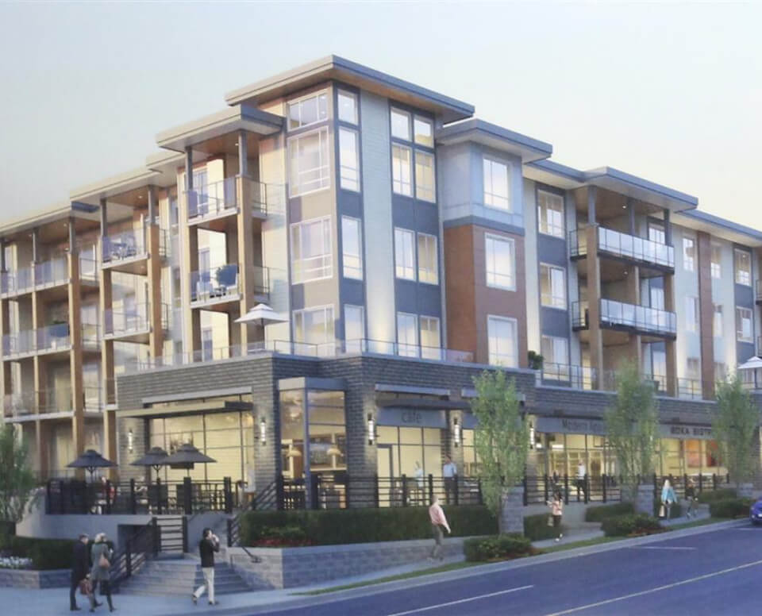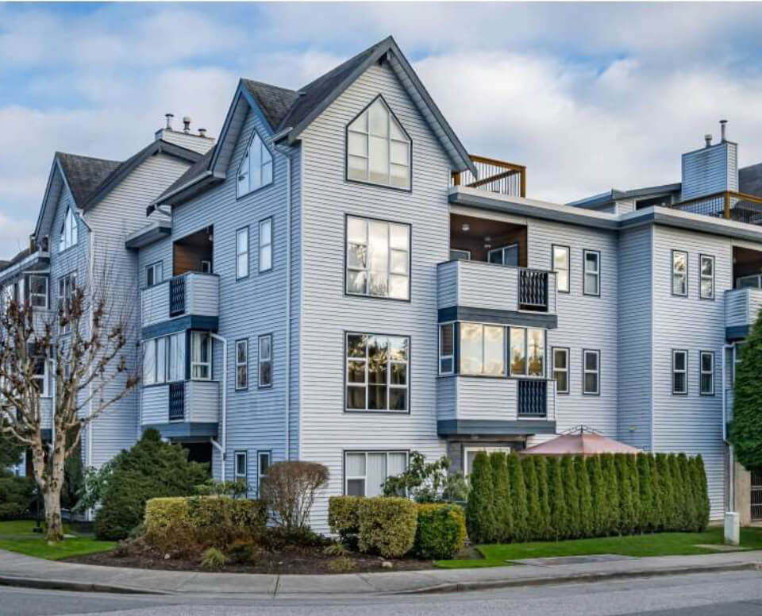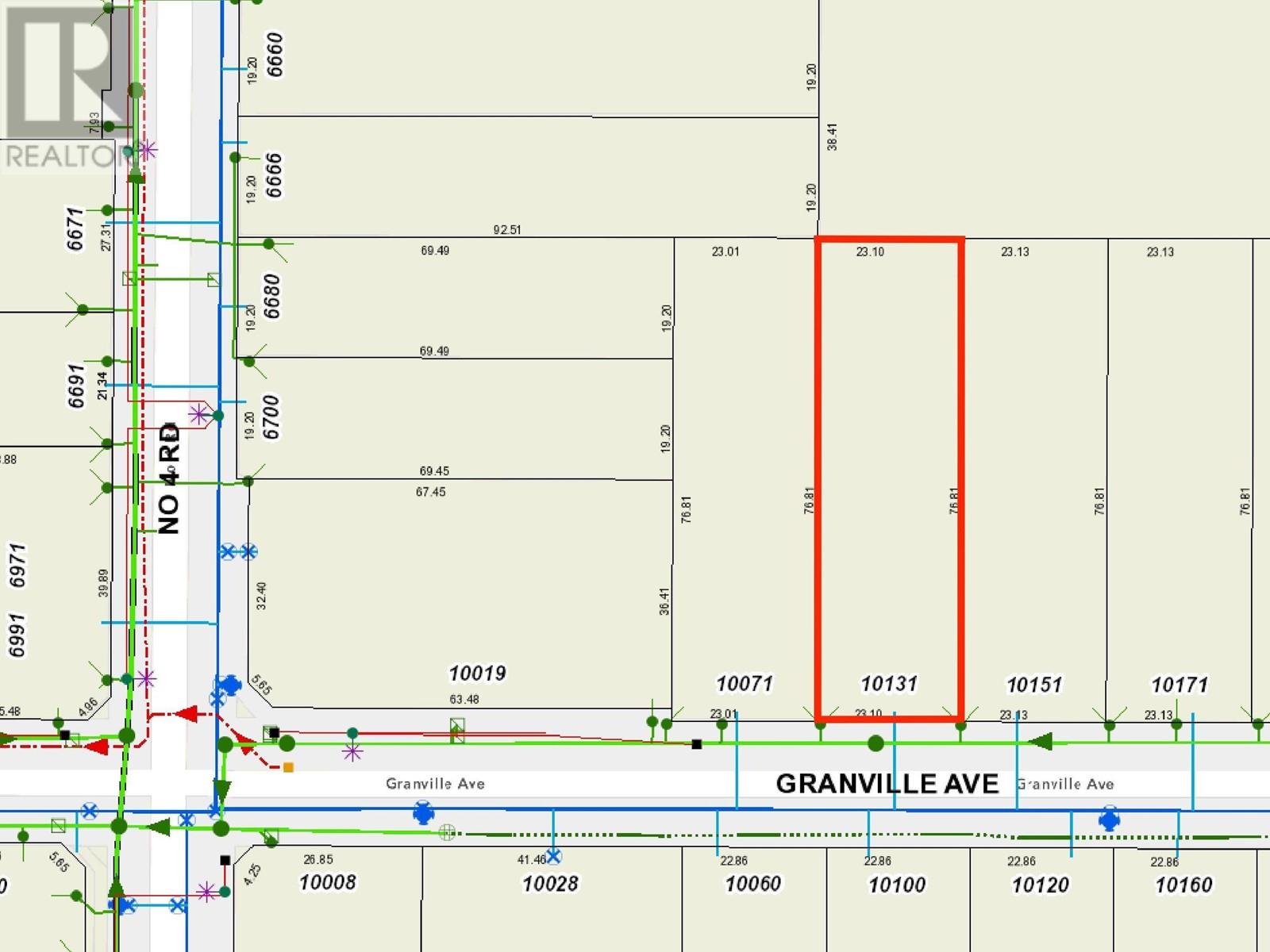 Active
Active
10577 DELSOM CRESCENT | Delta, British Columbia, V4C0B6
10577 DELSOM CRESCENT | Delta, British Columbia, V4C0B6
1st OH on April 20/21 from 2-4pm. Welcome to this meticulously maintained 6BED 5 BATH home in the highly sought-after Sunstone Community in Delta! This elegant residence offers quality craftsmanship and thoughtful upgrades throughout. The spacious layout includes 4 full bathrooms and a convenient powder room, perfect for growing families or hosting guests. Enjoy stunning mountain views and a glimpse of the iconic Alex Fraser Bridge from the comfort of your own home. Both the front and back yards are professionally landscaped, creating a peaceful and private outdoor oasis. Inside, the home has been lovingly cared for and tastefully enhanced, ensuring it shows like new. Don't miss your chance to own a beautiful piece of Sunstone living! (id:56748)Property Details
- Full Address:
- 10577 DELSOM, Delta, British Columbia
- Price:
- $ 2,099,000
- MLS Number:
- R2991261
- List Date:
- April 16th, 2025
- Lot Size:
- 5490 sq.ft.
- Year Built:
- 2010
- Taxes:
- $ 6,816
- Listing Tax Year:
- 2024
Interior Features
- Bedrooms:
- 6
- Bathrooms:
- 5
- Appliances:
- Washer, Refrigerator, Dishwasher, Stove, Dryer
- Heating:
- Forced air
- Fireplaces:
- 1
Building Features
- Architectural Style:
- 2 Level
- Water:
- Municipal water
- Garage:
- Garage
- Garage Spaces:
- 4
- Ownership Type:
- Freehold
- Taxes:
- $ 6,816
Floors
- Finished Area:
- 4107 sq.ft.
Land
- View:
- Mountain view, View
- Lot Size:
- 5490 sq.ft.
Neighbourhood Features
Ratings
Commercial Info
Location

Contact Michael Lepore & Associates
Call UsThe trademarks MLS®, Multiple Listing Service® and the associated logos are owned by The Canadian Real Estate Association (CREA) and identify the quality of services provided by real estate professionals who are members of CREA" MLS®, REALTOR®, and the associated logos are trademarks of The Canadian Real Estate Association. This website is operated by a brokerage or salesperson who is a member of The Canadian Real Estate Association. The information contained on this site is based in whole or in part on information that is provided by members of The Canadian Real Estate Association, who are responsible for its accuracy. CREA reproduces and distributes this information as a service for its members and assumes no responsibility for its accuracy The listing content on this website is protected by copyright and other laws, and is intended solely for the private, non-commercial use by individuals. Any other reproduction, distribution or use of the content, in whole or in part, is specifically forbidden. The prohibited uses include commercial use, “screen scraping”, “database scraping”, and any other activity intended to collect, store, reorganize or manipulate data on the pages produced by or displayed on this website.
Multiple Listing Service (MLS) trademark® The MLS® mark and associated logos identify professional services rendered by REALTOR® members of CREA to effect the purchase, sale and lease of real estate as part of a cooperative selling system. ©2017 The Canadian Real Estate Association. All rights reserved. The trademarks REALTOR®, REALTORS® and the REALTOR® logo are controlled by CREA and identify real estate professionals who are members of CREA.
