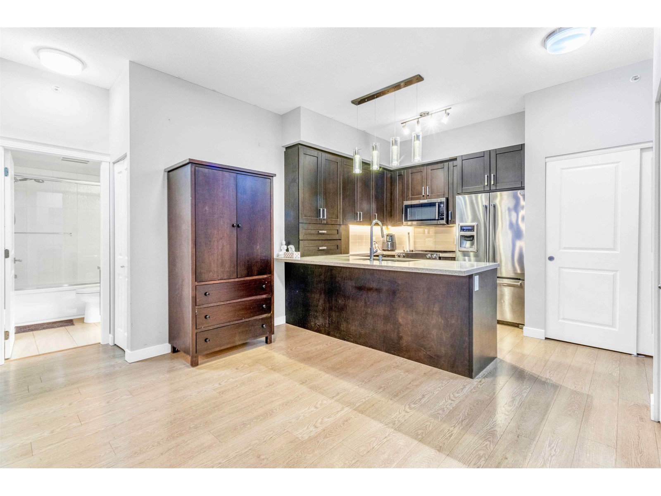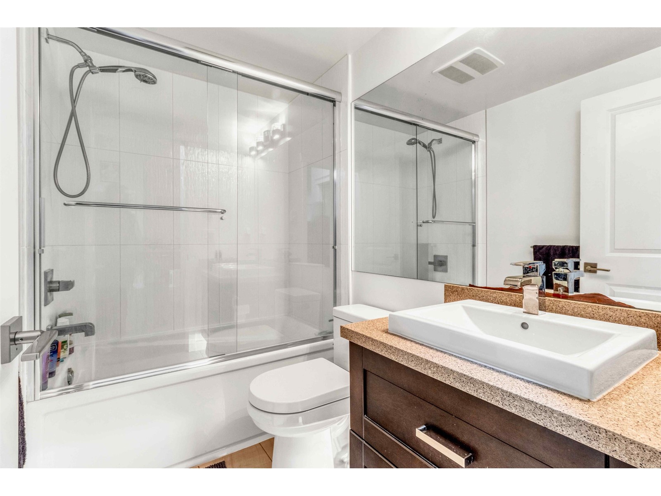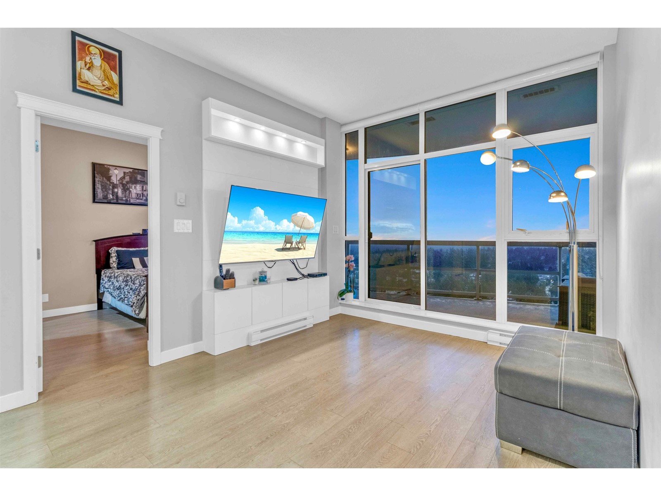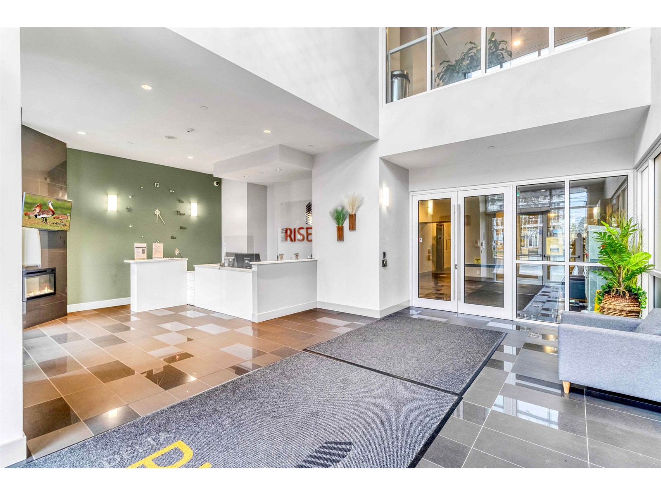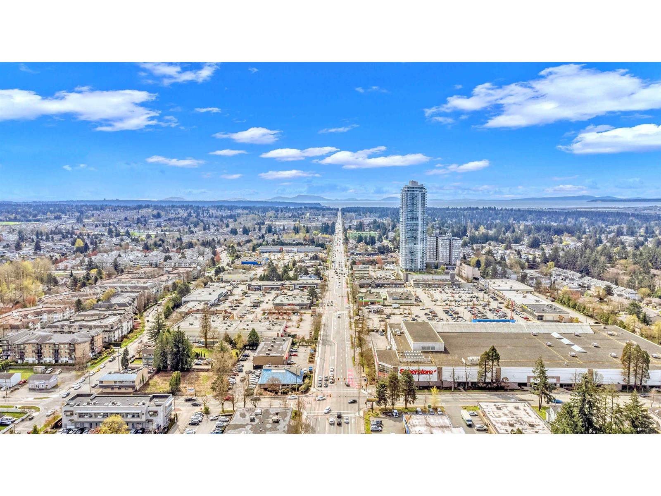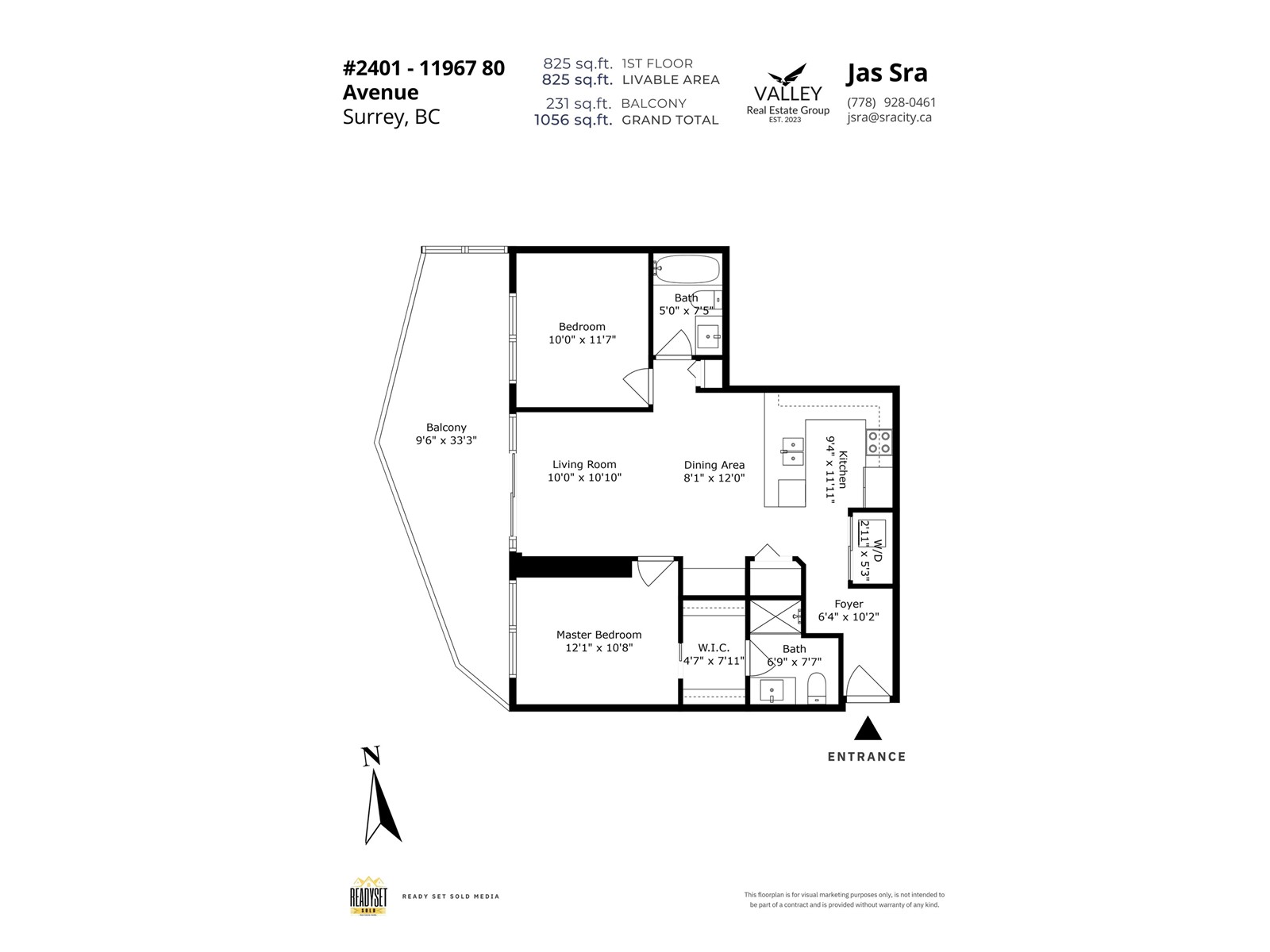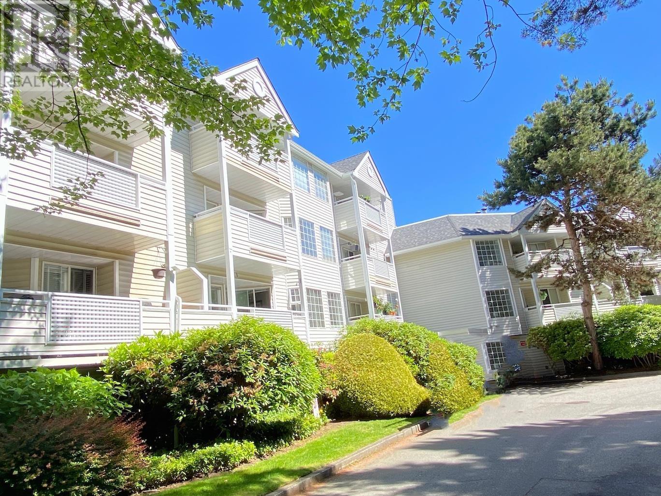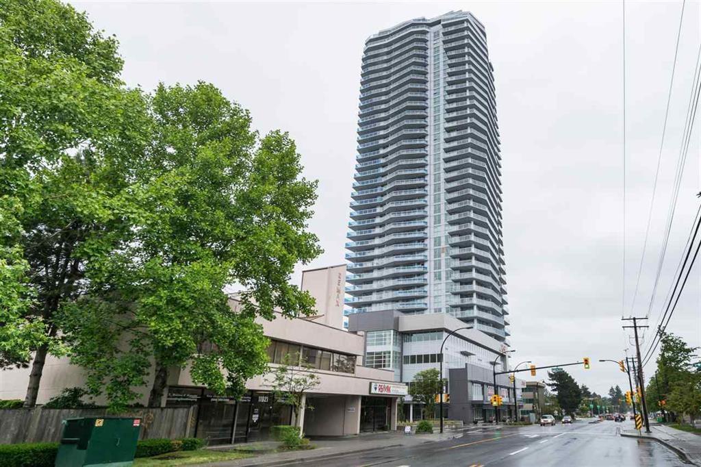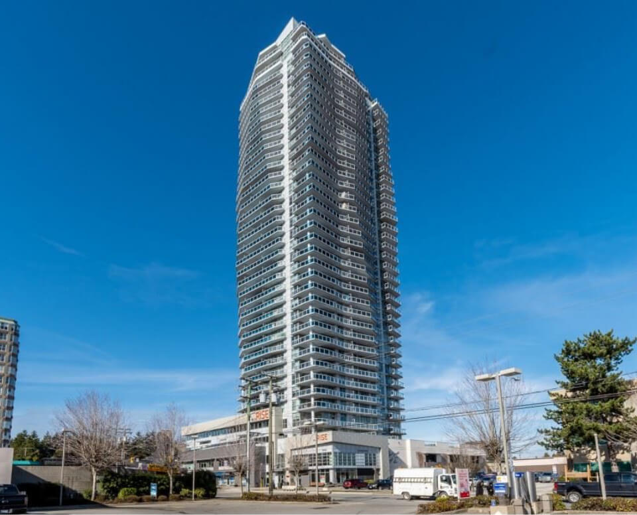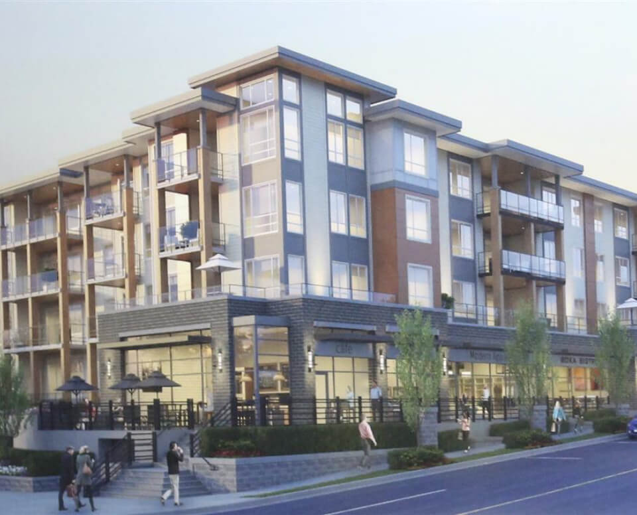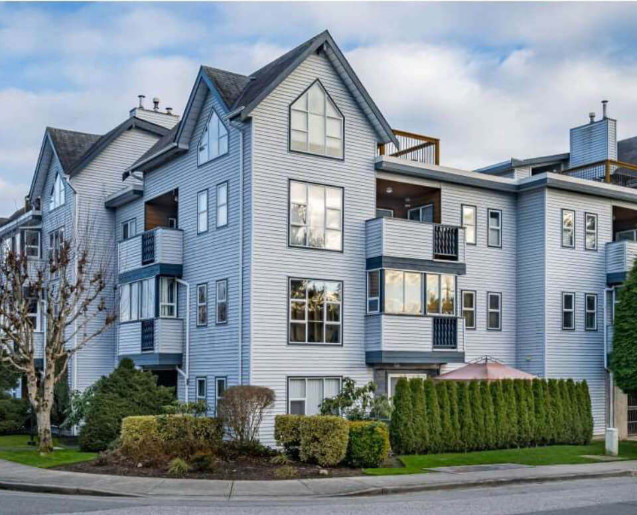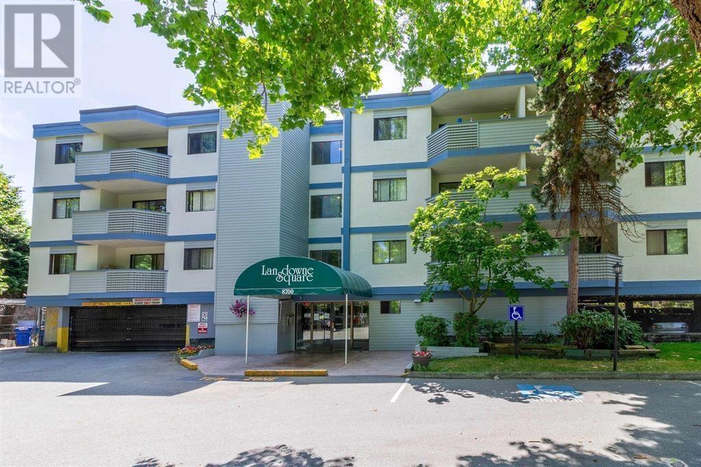 Active
Active
2401 11967 80 AVENUE | Delta, British Columbia, V4C0E2
2401 11967 80 AVENUE | Delta, British Columbia, V4C0E2
*OPEN HOUSES: Saturday, April 12th from 2:00 PM to 4:00 PM and Sunday, April 13th from 3:00 PM to 5:00 PM*. Experience breathtaking 180-degree westerly views from this stunning 2-bedroom, 2-bathroom home in Delta Rise-North Delta's premier high-rise! This open-concept condo features a modern kitchen with quartz countertops, premium stainless steel KitchenAid appliances, and thoughtful built-ins throughout. Enjoy sunsets from your expansive covered balcony, or relax in your spacious primary bedroom with walk-in closet and ensuite. Includes 2 side-by-side parking stalls and a locker. Located in the heart of Scottsdale with quick access to shopping, dining, and transit. Don't miss this opportunity to live elevated-book your private showing today! (id:56748)Property Details
- Full Address:
- #2401-11967 80, Delta, British Columbia
- Price:
- $ 590,000
- MLS Number:
- R2987101
- List Date:
- April 9th, 2025
- Year Built:
- 2017
- Taxes:
- $ 2,040
- Listing Tax Year:
- 2024
Interior Features
- Bedrooms:
- 2
- Bathrooms:
- 2
- Appliances:
- Washer, Refrigerator, Dishwasher, Stove, Dryer
- Heating:
- Baseboard heaters, Forced air
- Basement:
- None
Building Features
- Architectural Style:
- Other
- Sewer:
- Sanitary sewer, Storm sewer
- Water:
- Municipal water
- Interior Features:
- Storage - Locker, Recreation Centre, Guest Suite, Laundry - In Suite, Clubhouse
- Garage:
- Underground
- Garage Spaces:
- 2
- Ownership Type:
- Condo/Strata
- Taxes:
- $ 2,040
- Stata Fees:
- $ 471
Floors
- Finished Area:
- 821 sq.ft.
Land
- View:
- Mountain view, River view, View (panoramic)
Neighbourhood Features
- Amenities Nearby:
- Pets Allowed With Restrictions, Rentals Allowed
Ratings
Commercial Info
Location

Contact Michael Lepore & Associates
Call UsThe trademarks MLS®, Multiple Listing Service® and the associated logos are owned by The Canadian Real Estate Association (CREA) and identify the quality of services provided by real estate professionals who are members of CREA" MLS®, REALTOR®, and the associated logos are trademarks of The Canadian Real Estate Association. This website is operated by a brokerage or salesperson who is a member of The Canadian Real Estate Association. The information contained on this site is based in whole or in part on information that is provided by members of The Canadian Real Estate Association, who are responsible for its accuracy. CREA reproduces and distributes this information as a service for its members and assumes no responsibility for its accuracy The listing content on this website is protected by copyright and other laws, and is intended solely for the private, non-commercial use by individuals. Any other reproduction, distribution or use of the content, in whole or in part, is specifically forbidden. The prohibited uses include commercial use, “screen scraping”, “database scraping”, and any other activity intended to collect, store, reorganize or manipulate data on the pages produced by or displayed on this website.
Multiple Listing Service (MLS) trademark® The MLS® mark and associated logos identify professional services rendered by REALTOR® members of CREA to effect the purchase, sale and lease of real estate as part of a cooperative selling system. ©2017 The Canadian Real Estate Association. All rights reserved. The trademarks REALTOR®, REALTORS® and the REALTOR® logo are controlled by CREA and identify real estate professionals who are members of CREA.
