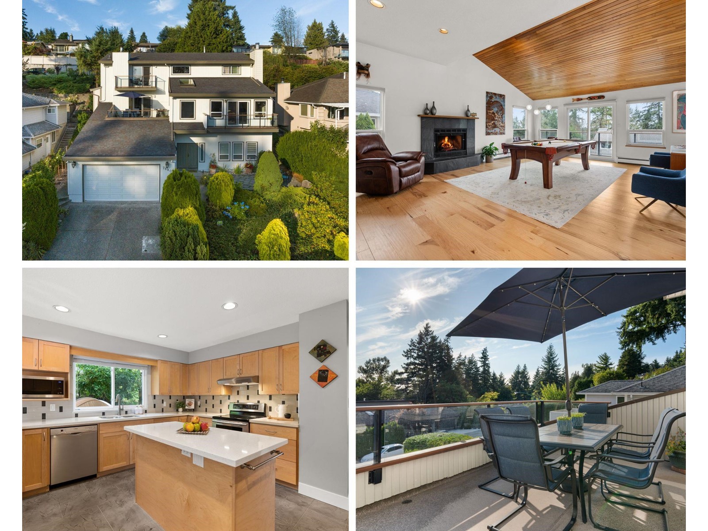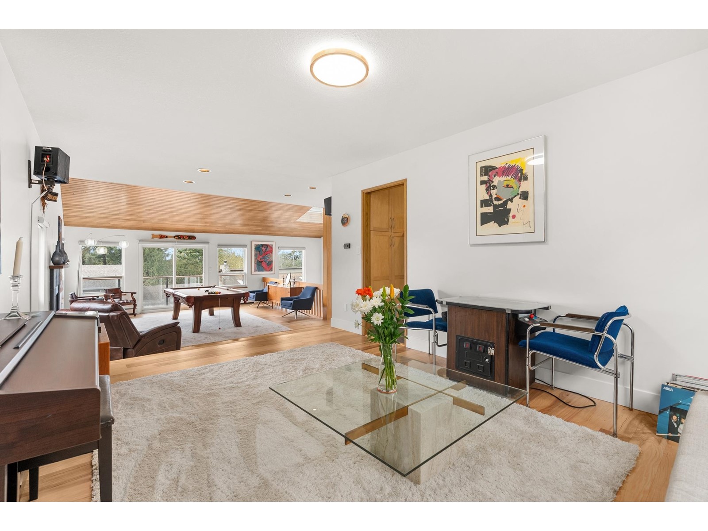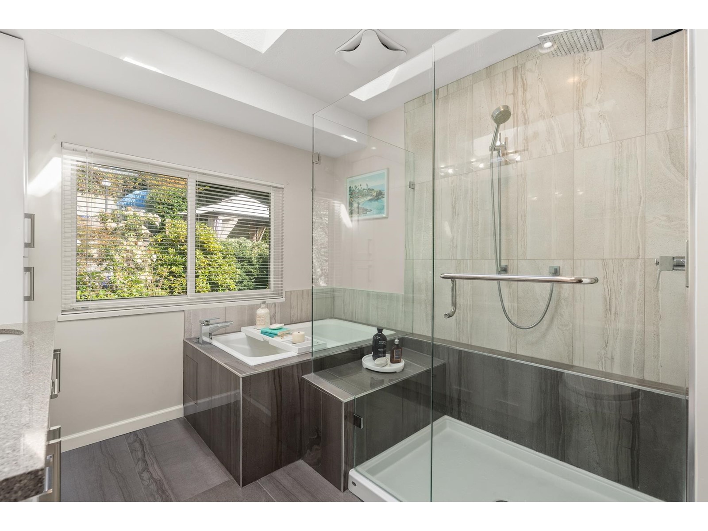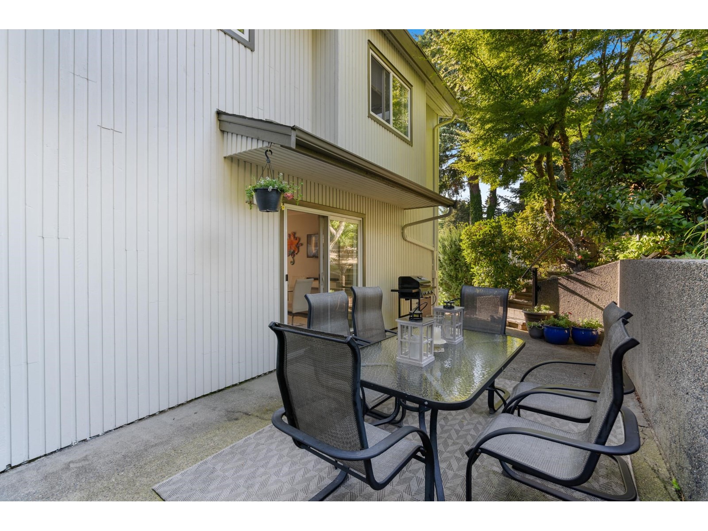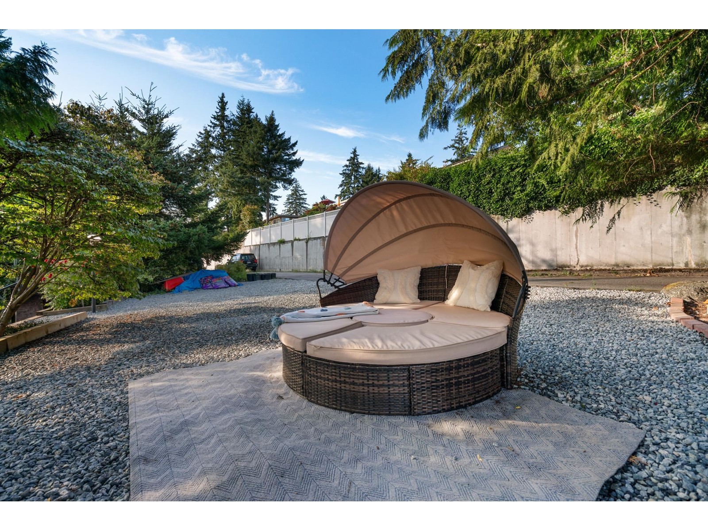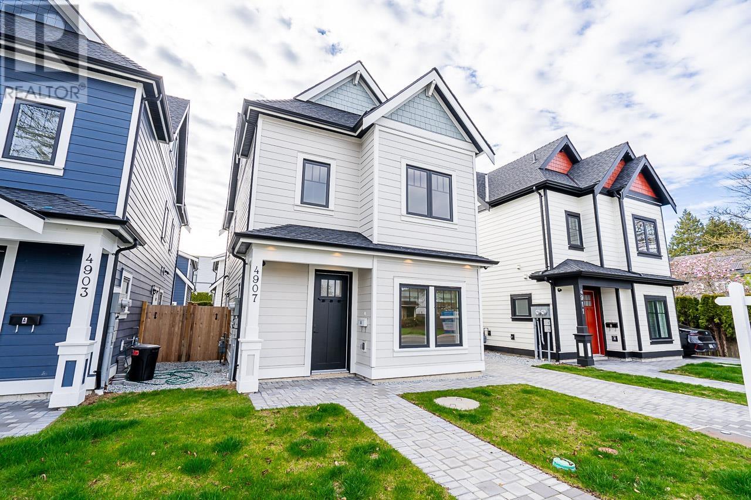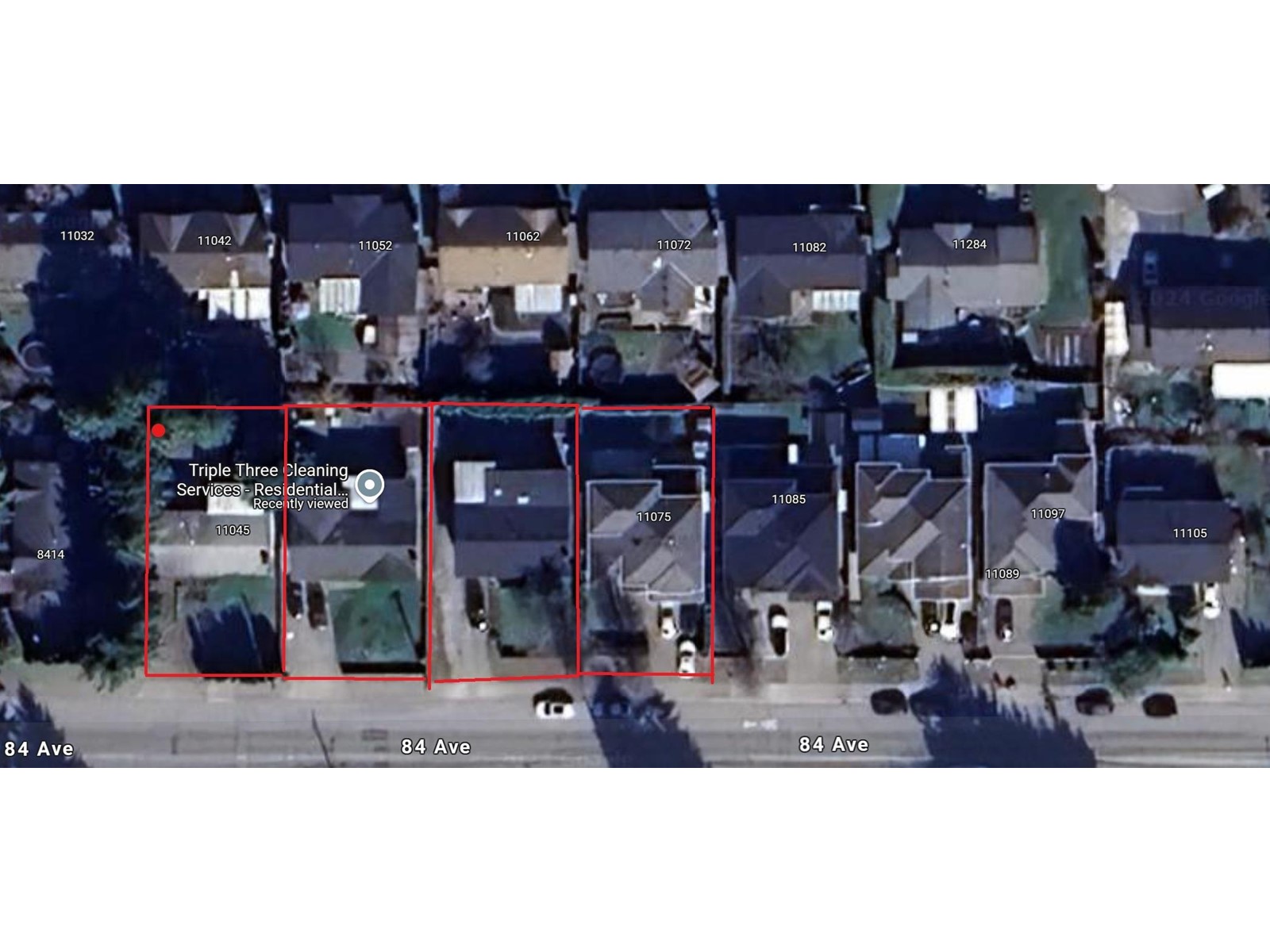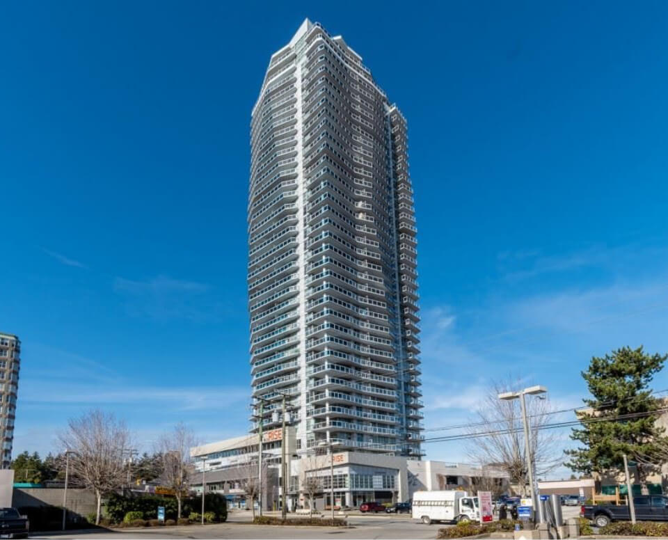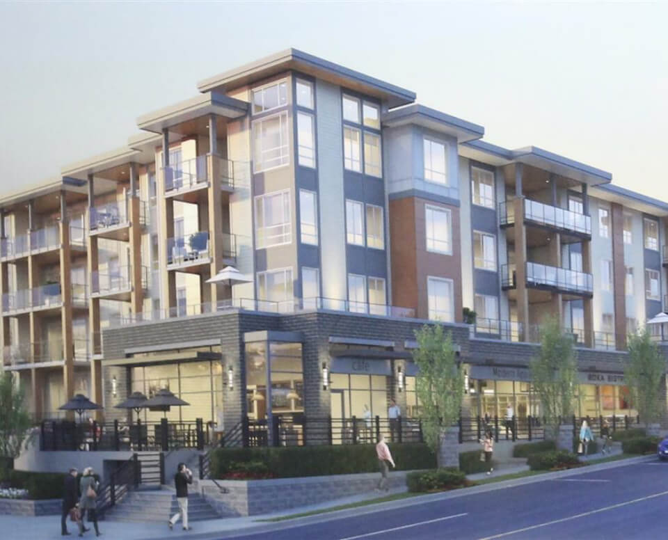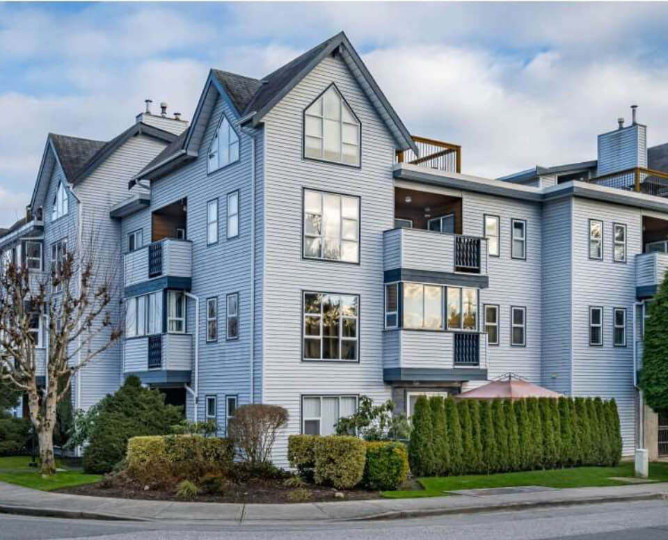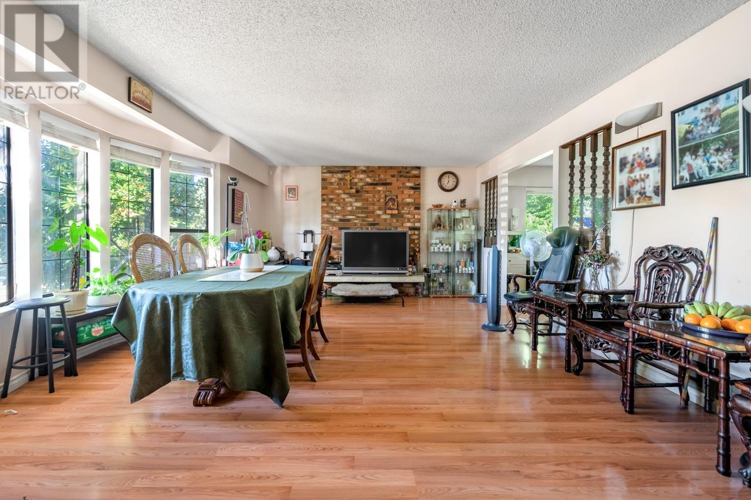 Active
Active
7680 BARRYMORE DRIVE | Delta, British Columbia, V4C4C7
7680 BARRYMORE DRIVE | Delta, British Columbia, V4C4C7
A true West Coast architectural gem, this one-of-a-kind 4-level split home has been completely renovated w/ style & comfort in mind. Spanning over 4,000 sq ft on a generous 9,000 sq ft lot, this residence features 6 bedrooms & 4 bathrooms, offering the ideal layout for growing families or those who love to entertain. The bright, airy interior is defined by soaring vaulted ceilings & expansive windows that flood the home w/ natural light framing peaceful views of the Burns Bog. The open-concept main living space flows effortlessly to multiple sun-drenched front decks perfect for morning coffee or evening wine. The backyard is a private sanctuary thoughtfully tiered w/ garden beds, sitting areas & a hot tub w/ canopy. RARE BACK LANE access opens up extra parking options including space for an RV or boat. Modern upgrades include a new hot water on demand system and updated electrical throughout. Located just moments from the tranquil walking trails of the Delta Nature Reserve. Escape to your private oasis! (id:56748)Property Details
- Full Address:
- 7680 BARRYMORE, Delta, British Columbia
- Price:
- $ 1,849,000
- MLS Number:
- R2987624
- List Date:
- April 9th, 2025
- Lot Size:
- 9009 sq.ft.
- Year Built:
- 1986
- Taxes:
- $ 6,160
- Listing Tax Year:
- 2024
Interior Features
- Bedrooms:
- 6
- Bathrooms:
- 4
- Heating:
- Radiant heat, Hot Water
- Fireplaces:
- 2
- Basement:
- Finished, Partial
Building Features
- Architectural Style:
- 4 Level
- Water:
- Municipal water
- Interior Features:
- Storage - Locker, Sauna, Whirlpool
- Garage:
- Garage
- Garage Spaces:
- 4
- Ownership Type:
- Freehold
- Taxes:
- $ 6,160
Floors
- Finished Area:
- 4014 sq.ft.
Land
- View:
- View
- Lot Size:
- 9009 sq.ft.
Neighbourhood Features
Ratings
Commercial Info
Location

Contact Michael Lepore & Associates
Call UsThe trademarks MLS®, Multiple Listing Service® and the associated logos are owned by The Canadian Real Estate Association (CREA) and identify the quality of services provided by real estate professionals who are members of CREA" MLS®, REALTOR®, and the associated logos are trademarks of The Canadian Real Estate Association. This website is operated by a brokerage or salesperson who is a member of The Canadian Real Estate Association. The information contained on this site is based in whole or in part on information that is provided by members of The Canadian Real Estate Association, who are responsible for its accuracy. CREA reproduces and distributes this information as a service for its members and assumes no responsibility for its accuracy The listing content on this website is protected by copyright and other laws, and is intended solely for the private, non-commercial use by individuals. Any other reproduction, distribution or use of the content, in whole or in part, is specifically forbidden. The prohibited uses include commercial use, “screen scraping”, “database scraping”, and any other activity intended to collect, store, reorganize or manipulate data on the pages produced by or displayed on this website.
Multiple Listing Service (MLS) trademark® The MLS® mark and associated logos identify professional services rendered by REALTOR® members of CREA to effect the purchase, sale and lease of real estate as part of a cooperative selling system. ©2017 The Canadian Real Estate Association. All rights reserved. The trademarks REALTOR®, REALTORS® and the REALTOR® logo are controlled by CREA and identify real estate professionals who are members of CREA.
