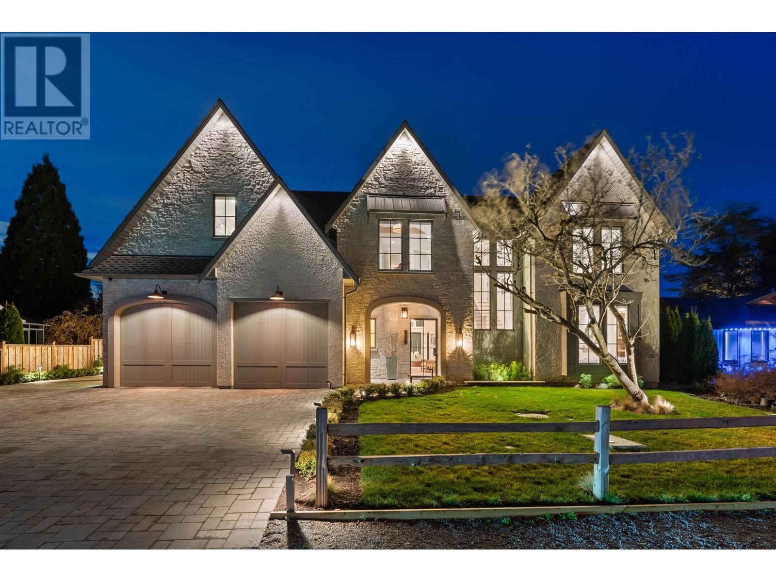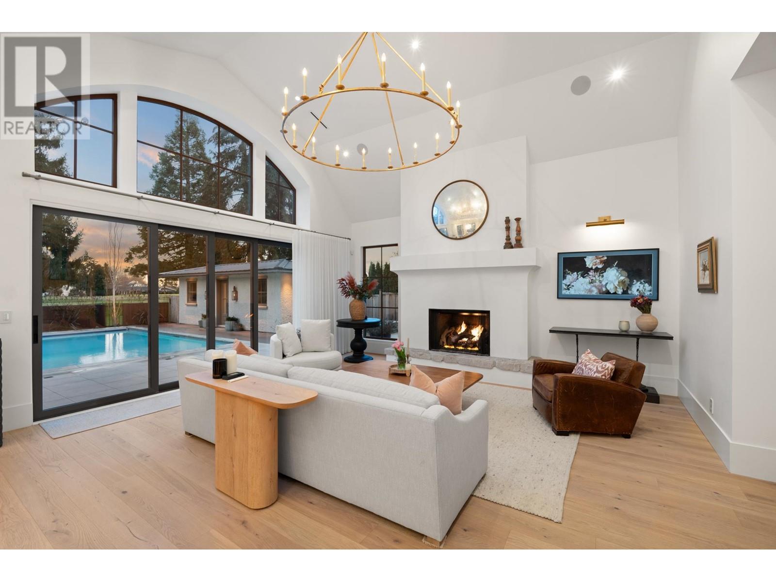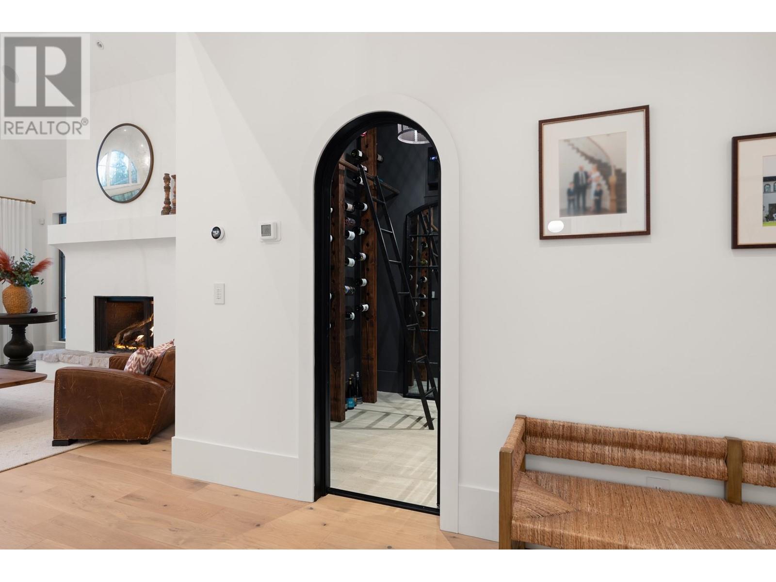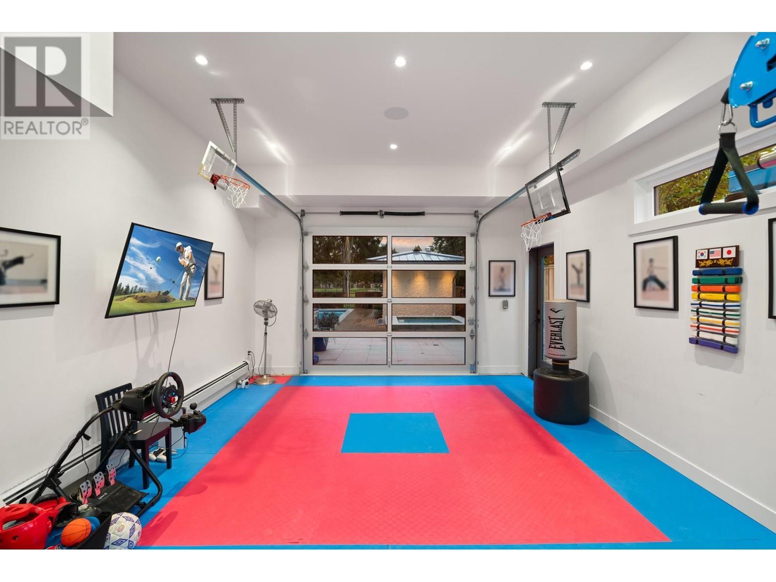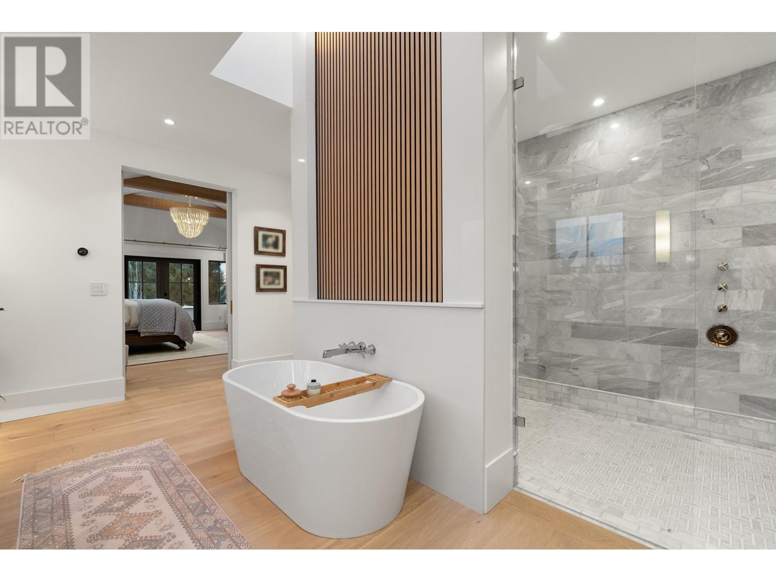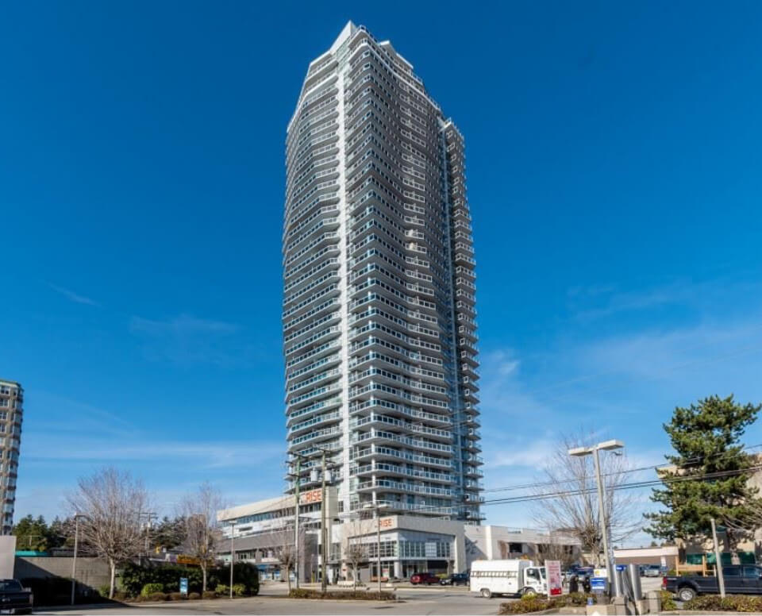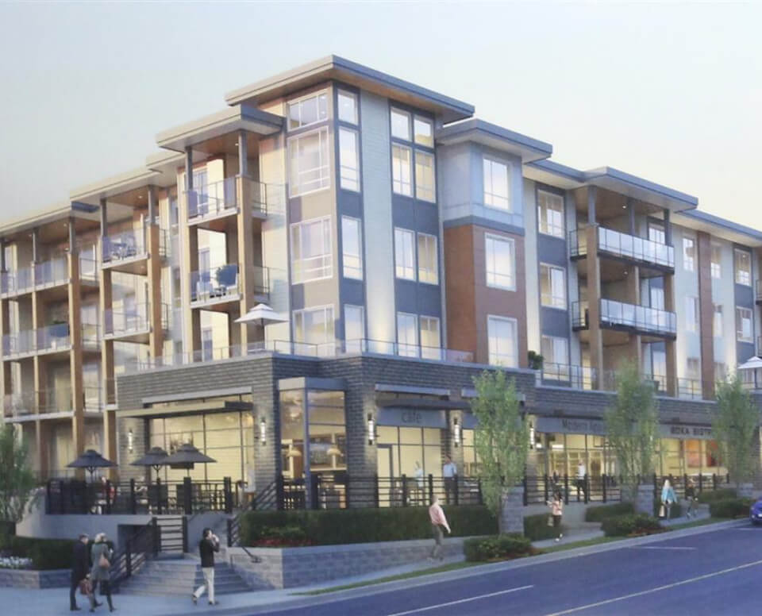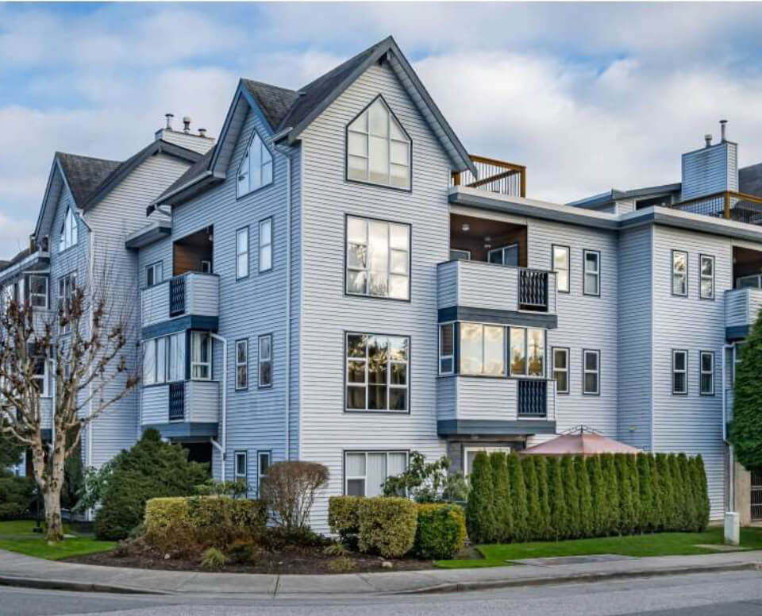948 EDEN CRESCENT | Delta, British Columbia, V4L1W7
948 EDEN CRESCENT | Delta, British Columbia, V4L1W7
Discover the epitome of luxury living in this custom-built home, perfectly situated on one of Tsawwassen's most coveted streets, backing onto the 5th hole of the prestigious Beach Grove Private Golf Course. Spanning an impressive 4,049 square feet on a sprawling 10,344 square foot lot, this exquisite residence features a vaulted great room with pocket grand view sliding doors that seamlessly merge indoor and outdoor spaces. The expansive open kitchen boasts top-of-the-line appliances and an impressive 14-foot island, complemented by a walk-in pantry with a temperature-controlled wine cellar. With unique amenities such as a one-of-a-kind powder room featuring a floating onyx vanity, an elevator for convenience, and an outdoor area complete with an infrared heated covered patio and built-in kitchen, this home is designed for urban professionals with active families seeking tranquility without sacrificing proximity to Vancouver. Don't miss your chance to make this extraordinary residence your forever home! (id:56748)Property Details
- Full Address:
- 948 EDEN Crescent, Delta, British Columbia
- Price:
- $ 5,500,000
- MLS Number:
- R2970055
- List Date:
- February 24th, 2025
- Lot Size:
- 10344 sq.ft.
- Year Built:
- 2023
- Taxes:
- $ 9,708
- Listing Tax Year:
- 2024
Interior Features
- Bedrooms:
- 4
- Bathrooms:
- 6
- Appliances:
- All, Hot Tub, Oven - Built-In
- Air Conditioning:
- Air Conditioned
- Heating:
- Heat Pump, Radiant heat, Natural gas
- Fireplaces:
- 2
Building Features
- Architectural Style:
- 2 Level
- Interior Features:
- Exercise Centre, Laundry - In Suite
- Garage:
- Garage
- Garage Spaces:
- 6
- Pool:
- Outdoor pool
- Ownership Type:
- Freehold
- Taxes:
- $ 9,708
Floors
- Finished Area:
- 4213 sq.ft.
Land
- View:
- View
- Lot Size:
- 10344 sq.ft.
Neighbourhood Features
Ratings
Commercial Info
Location

Contact Michael Lepore & Associates
Call UsThe trademarks MLS®, Multiple Listing Service® and the associated logos are owned by The Canadian Real Estate Association (CREA) and identify the quality of services provided by real estate professionals who are members of CREA" MLS®, REALTOR®, and the associated logos are trademarks of The Canadian Real Estate Association. This website is operated by a brokerage or salesperson who is a member of The Canadian Real Estate Association. The information contained on this site is based in whole or in part on information that is provided by members of The Canadian Real Estate Association, who are responsible for its accuracy. CREA reproduces and distributes this information as a service for its members and assumes no responsibility for its accuracy The listing content on this website is protected by copyright and other laws, and is intended solely for the private, non-commercial use by individuals. Any other reproduction, distribution or use of the content, in whole or in part, is specifically forbidden. The prohibited uses include commercial use, “screen scraping”, “database scraping”, and any other activity intended to collect, store, reorganize or manipulate data on the pages produced by or displayed on this website.
Multiple Listing Service (MLS) trademark® The MLS® mark and associated logos identify professional services rendered by REALTOR® members of CREA to effect the purchase, sale and lease of real estate as part of a cooperative selling system. ©2017 The Canadian Real Estate Association. All rights reserved. The trademarks REALTOR®, REALTORS® and the REALTOR® logo are controlled by CREA and identify real estate professionals who are members of CREA.
