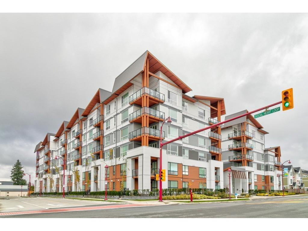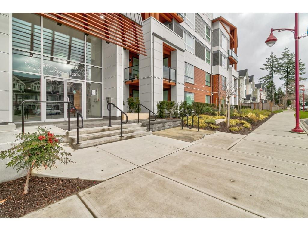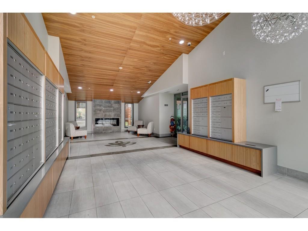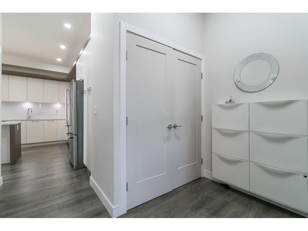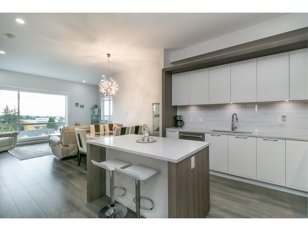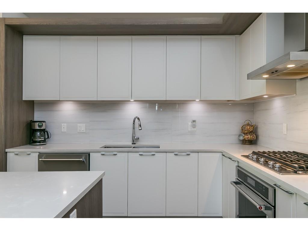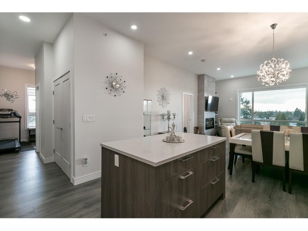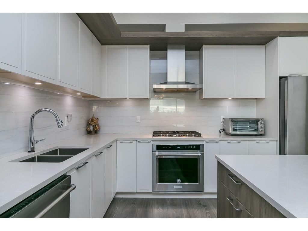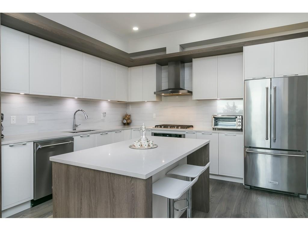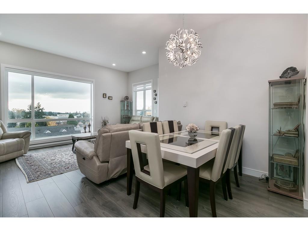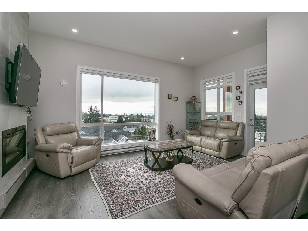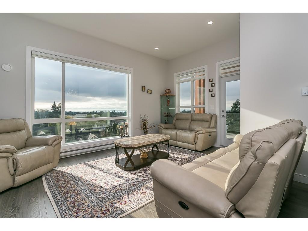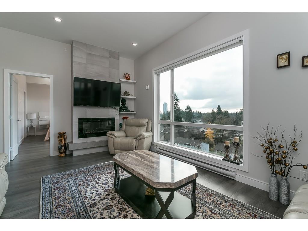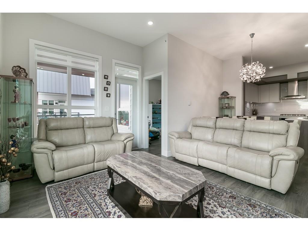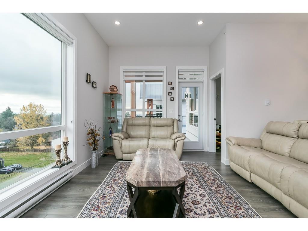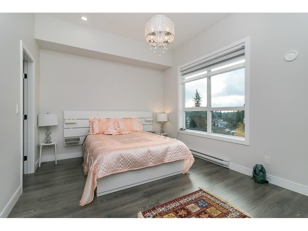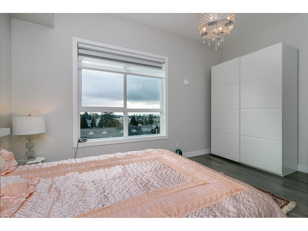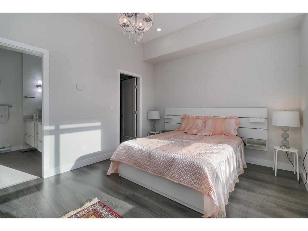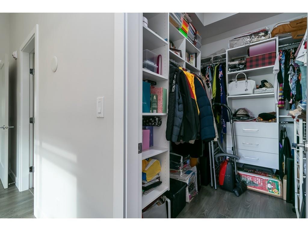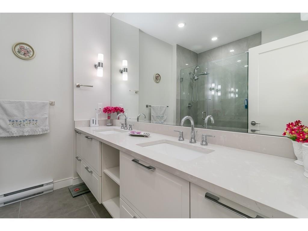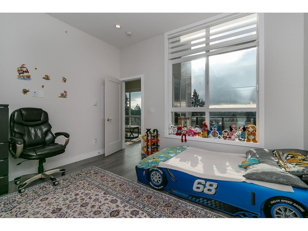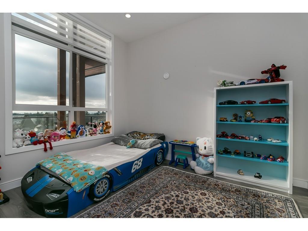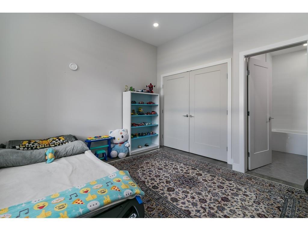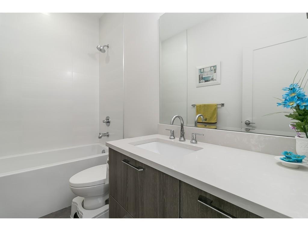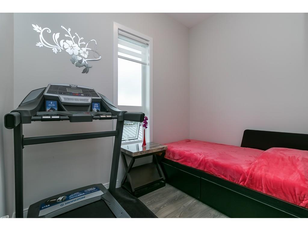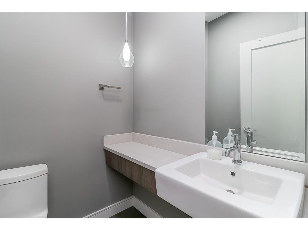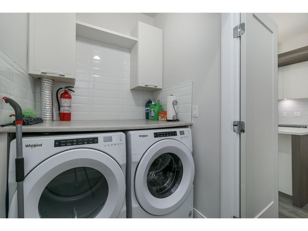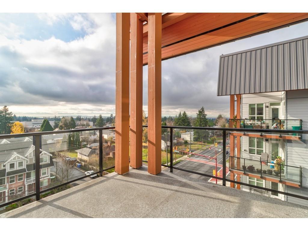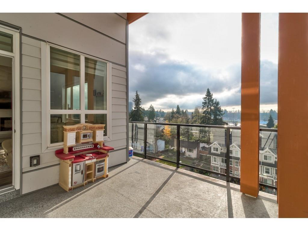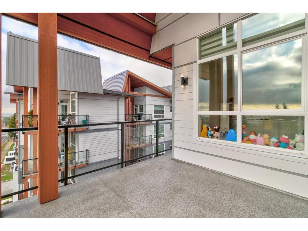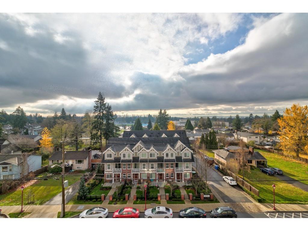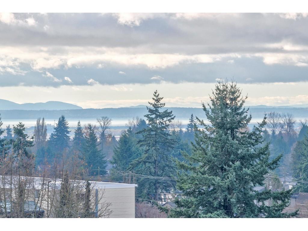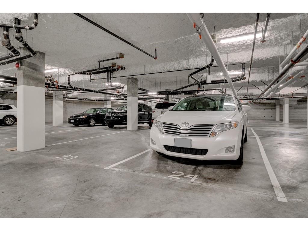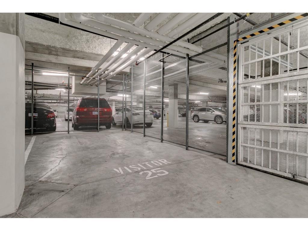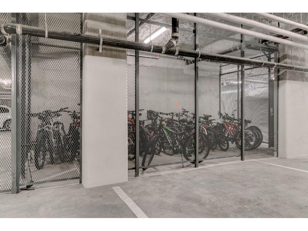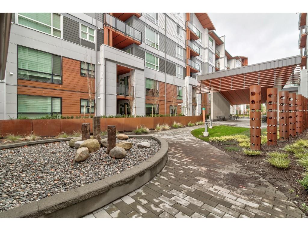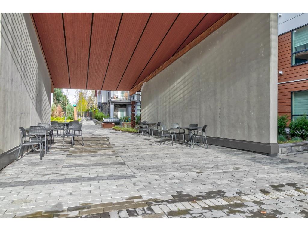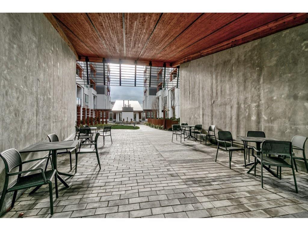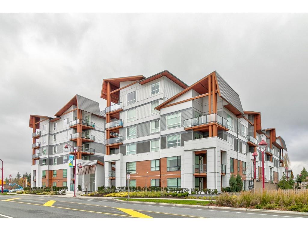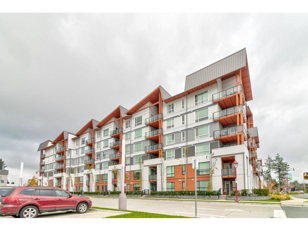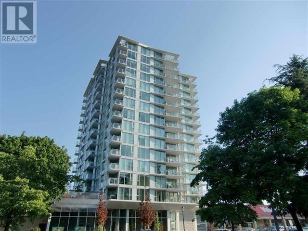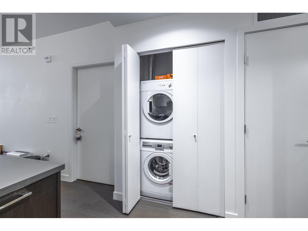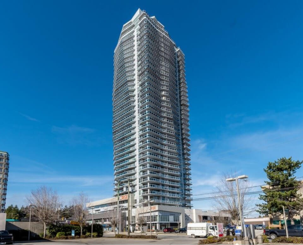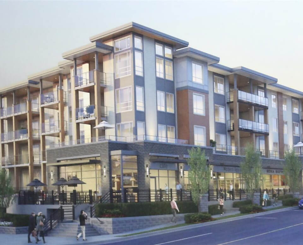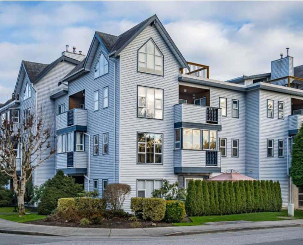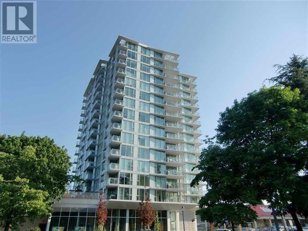 Active
Active
613 11507 84 AVENUE | Delta, British Columbia, V4C0E5
613 11507 84 AVENUE | Delta, British Columbia, V4C0E5
3Beds &3Bath,SQF1273&SQF146 covered balcony, Bright penthouse,6th floor,10 ft ceiling,one of the only 4 units on top floor,Very private living,Gorgeous views of city,water&island in south East&West corner,very bright and lots of sunshine,Including Extra upgrades done by the developer:Laminate floor(no carpets) ,Fireplace,Built in walk-in closet&cabinet organizers,Quartz Counter&Easy to clean backsplash,full size front loading Washer&Dryer.All rooms are wired for latest tech,Powder room away from living room,5 burner gas stove,2 wide and side by side secured underground parking stalls very close to elevator(2nd parking is additionally paid for)Ok for EV charger&Bike room.Next to North Delta Recreation&Art:pool&Waterpark&Playground,EVcharge,fields, IceRink,Gym,etc, near transit&shopping. (id:56748)Property Details
- Full Address:
- #613-11507 84, Delta, British Columbia
- Price:
- $ 899,000
- MLS Number:
- R2968015
- List Date:
- February 18th, 2025
- Year Built:
- 2020
- Taxes:
- $ 2,764
- Listing Tax Year:
- 2024
Interior Features
- Bedrooms:
- 3
- Bathrooms:
- 3
- Appliances:
- Washer, Refrigerator, Dishwasher, Stove, Dryer
- Heating:
- Electric
- Fireplaces:
- 1
- Basement:
- None
Building Features
- Architectural Style:
- Penthouse
- Storeys:
- 6
- Water:
- Municipal water
- Interior Features:
- Laundry - In Suite
- Garage:
- Underground, Visitor Parking
- Garage Spaces:
- 2
- Ownership Type:
- Condo/Strata
- Taxes:
- $ 2,764
- Stata Fees:
- $ 497
Floors
- Finished Area:
- 1273 sq.ft.
Land
- View:
- City view, View of water, View (panoramic)
Neighbourhood Features
- Amenities Nearby:
- Pets Allowed With Restrictions, Rentals Allowed With Restrictions
Ratings
Commercial Info
Location

Contact Michael Lepore & Associates
Call UsThe trademarks MLS®, Multiple Listing Service® and the associated logos are owned by The Canadian Real Estate Association (CREA) and identify the quality of services provided by real estate professionals who are members of CREA" MLS®, REALTOR®, and the associated logos are trademarks of The Canadian Real Estate Association. This website is operated by a brokerage or salesperson who is a member of The Canadian Real Estate Association. The information contained on this site is based in whole or in part on information that is provided by members of The Canadian Real Estate Association, who are responsible for its accuracy. CREA reproduces and distributes this information as a service for its members and assumes no responsibility for its accuracy The listing content on this website is protected by copyright and other laws, and is intended solely for the private, non-commercial use by individuals. Any other reproduction, distribution or use of the content, in whole or in part, is specifically forbidden. The prohibited uses include commercial use, “screen scraping”, “database scraping”, and any other activity intended to collect, store, reorganize or manipulate data on the pages produced by or displayed on this website.
Multiple Listing Service (MLS) trademark® The MLS® mark and associated logos identify professional services rendered by REALTOR® members of CREA to effect the purchase, sale and lease of real estate as part of a cooperative selling system. ©2017 The Canadian Real Estate Association. All rights reserved. The trademarks REALTOR®, REALTORS® and the REALTOR® logo are controlled by CREA and identify real estate professionals who are members of CREA.
