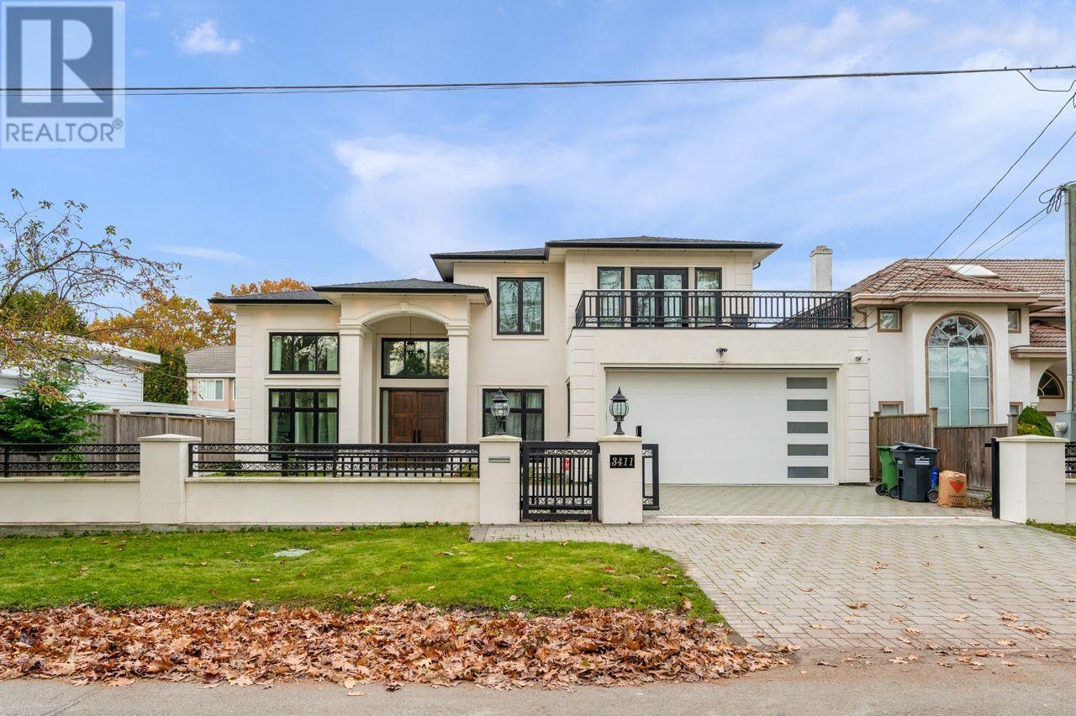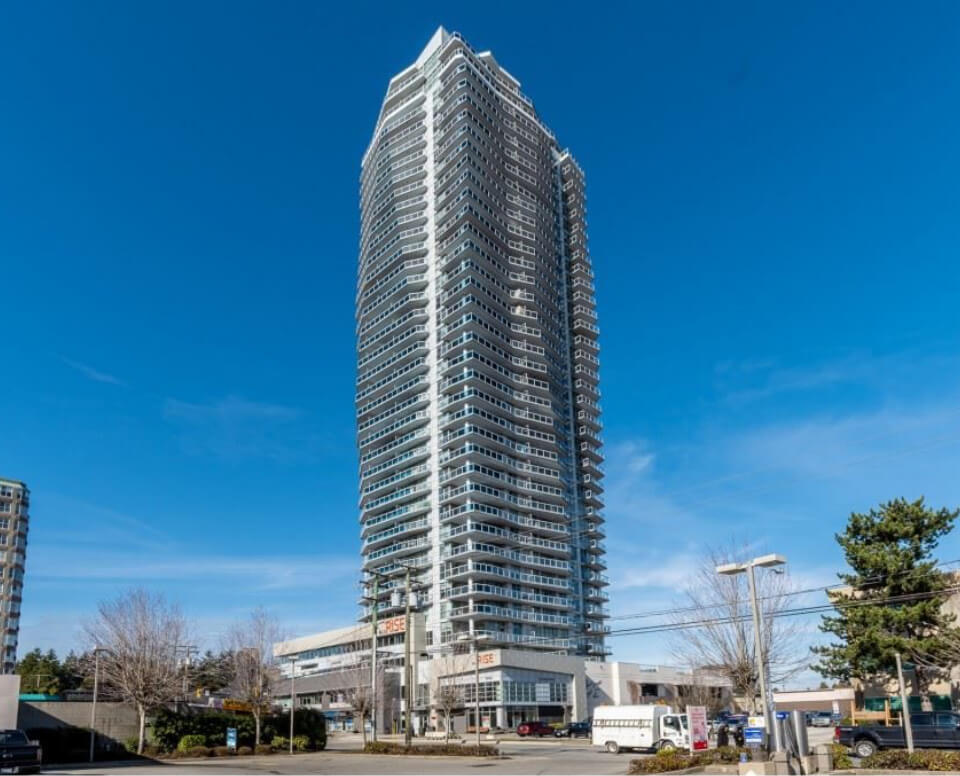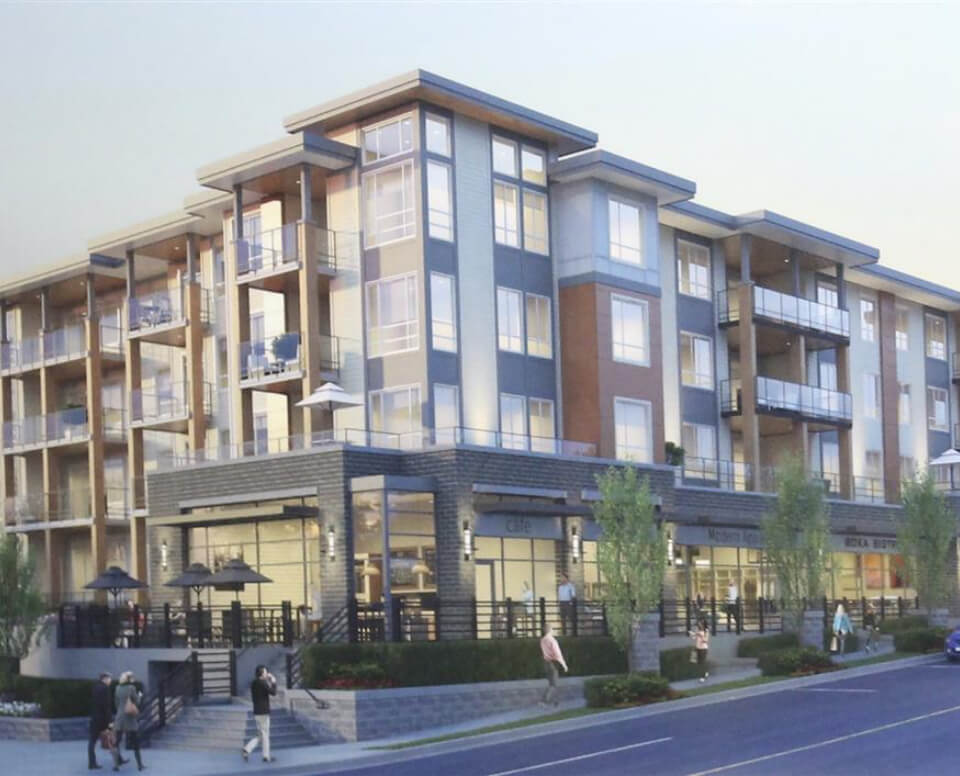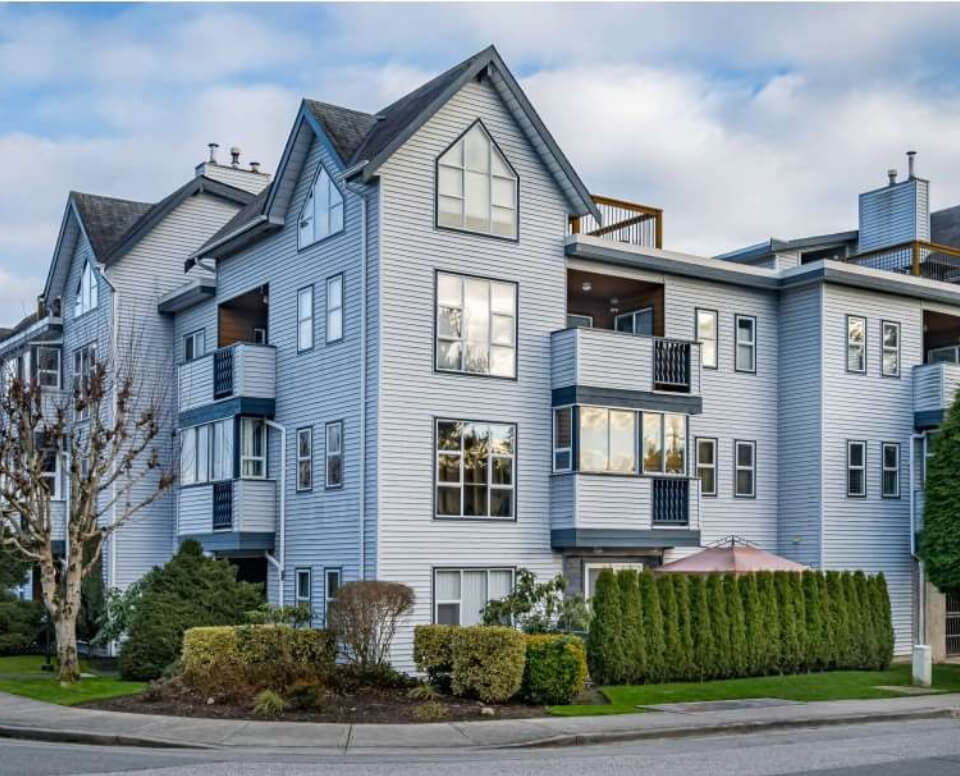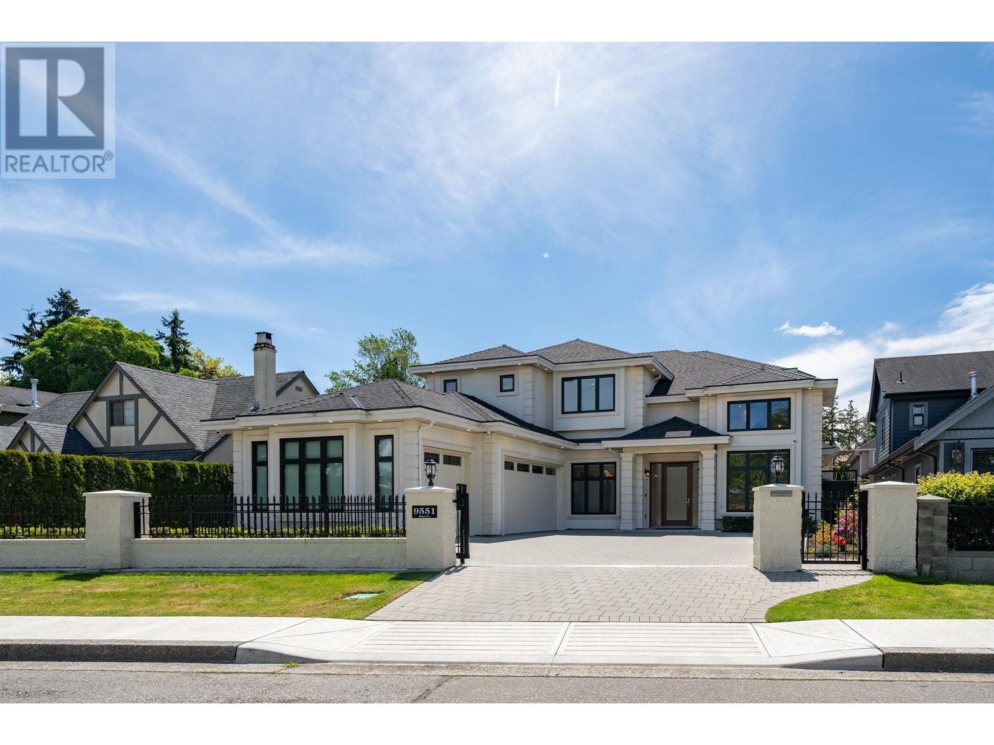 Active
Active
6640 KEMPSON CRESCENT | Delta, British Columbia, V4E1R5
6640 KEMPSON CRESCENT | Delta, British Columbia, V4E1R5
Introducing this MODERN MASTERPIECE, situated on a bright & private 12,675sqft lot, custom built to the highest of standards. 5350sqft home boasting luxurious finishes throughout with an open-concept layout. Stunning Great Room with warm designer tones & high ceilings. Rich walnut flooring flows to a Chef's dream Kitchen complete with HIGH END Wolf Appliances & Wok Kitchen. French doors lead to the large patio for an indoor/outdoor lifestyle. Bonus formal living & dining rooms, office & triple garage on the main! 4 bedrooms above including the Primary Suite with 2 closets & luxe bathroom. Lower level features a legal suite 2 bed suite, home gym, Media Room with a bar, & a full bathroom. Steps away from Sunshine Hills Elementary & IB Seaquam Secondary School. Truly a one of a kind! (id:56748)Property Details
- Full Address:
- 6640 KEMPSON, Delta, British Columbia
- Price:
- $ 3,488,888
- MLS Number:
- R2959062
- List Date:
- January 23rd, 2025
- Lot Size:
- 12675 sq.ft.
- Year Built:
- 2016
- Taxes:
- $ 8,676
- Listing Tax Year:
- 2024
Interior Features
- Bedrooms:
- 6
- Bathrooms:
- 6
- Appliances:
- Washer, Refrigerator, Dishwasher, Stove, Dryer, Alarm System, Wet Bar, Storage Shed
- Air Conditioning:
- Air Conditioned
- Heating:
- Radiant heat, Natural gas, Hot Water
- Fireplaces:
- 2
- Basement:
- Full
Building Features
- Architectural Style:
- 2 Level, 3 Level
- Sewer:
- Sanitary sewer, Storm sewer
- Water:
- Community Water User's Utility
- Garage:
- Garage
- Garage Spaces:
- 9
- Ownership Type:
- Freehold
- Taxes:
- $ 8,676
Floors
- Finished Area:
- 5346 sq.ft.
Land
- Lot Size:
- 12675 sq.ft.
Neighbourhood Features
Ratings
Commercial Info
Location

Contact Michael Lepore & Associates
Call UsThe trademarks MLS®, Multiple Listing Service® and the associated logos are owned by The Canadian Real Estate Association (CREA) and identify the quality of services provided by real estate professionals who are members of CREA" MLS®, REALTOR®, and the associated logos are trademarks of The Canadian Real Estate Association. This website is operated by a brokerage or salesperson who is a member of The Canadian Real Estate Association. The information contained on this site is based in whole or in part on information that is provided by members of The Canadian Real Estate Association, who are responsible for its accuracy. CREA reproduces and distributes this information as a service for its members and assumes no responsibility for its accuracy The listing content on this website is protected by copyright and other laws, and is intended solely for the private, non-commercial use by individuals. Any other reproduction, distribution or use of the content, in whole or in part, is specifically forbidden. The prohibited uses include commercial use, “screen scraping”, “database scraping”, and any other activity intended to collect, store, reorganize or manipulate data on the pages produced by or displayed on this website.
Multiple Listing Service (MLS) trademark® The MLS® mark and associated logos identify professional services rendered by REALTOR® members of CREA to effect the purchase, sale and lease of real estate as part of a cooperative selling system. ©2017 The Canadian Real Estate Association. All rights reserved. The trademarks REALTOR®, REALTORS® and the REALTOR® logo are controlled by CREA and identify real estate professionals who are members of CREA.









































