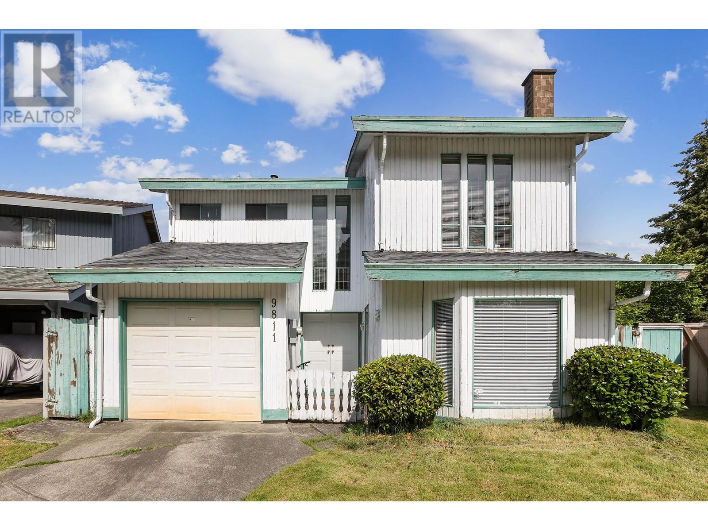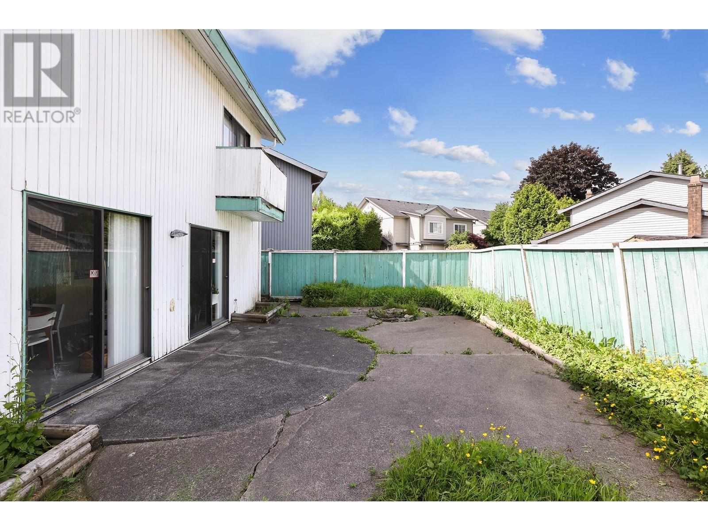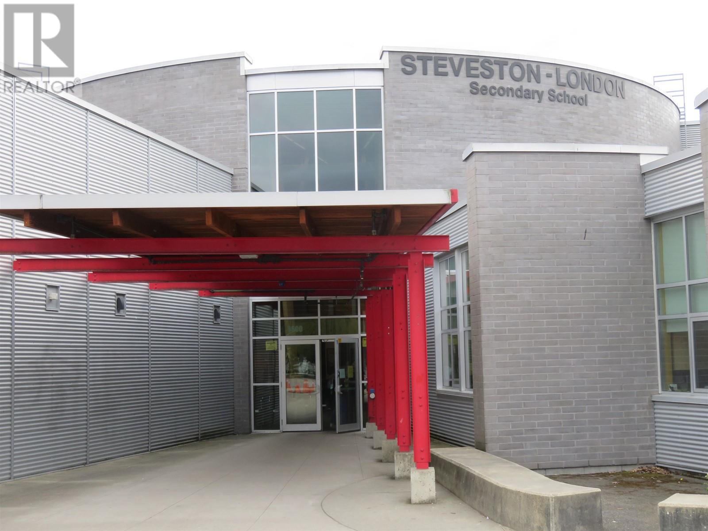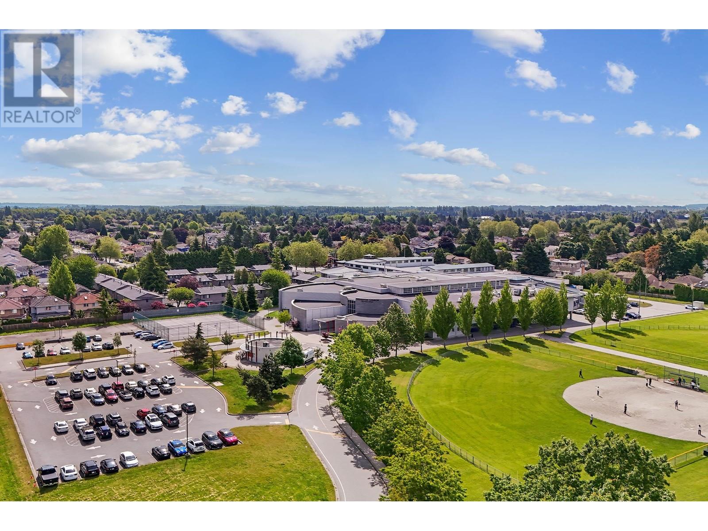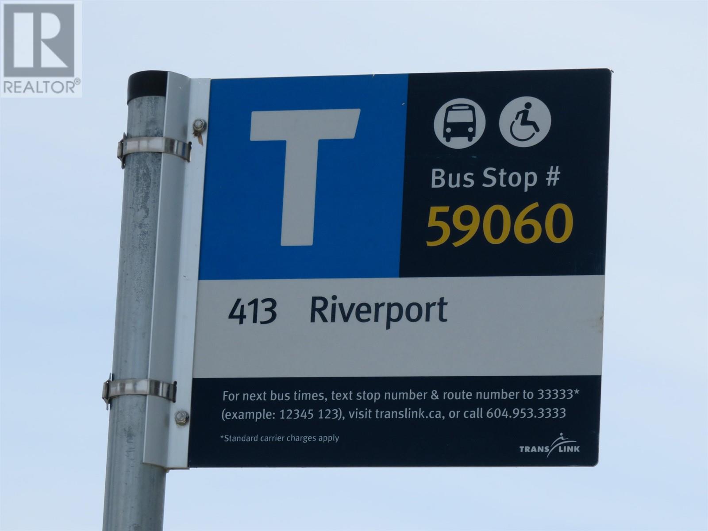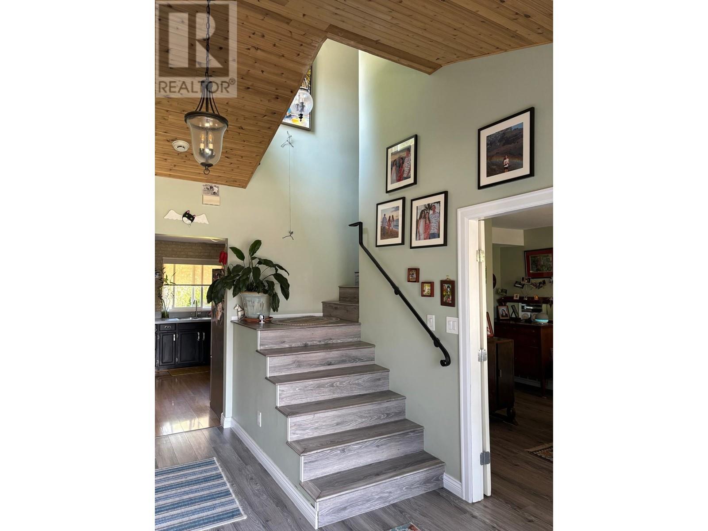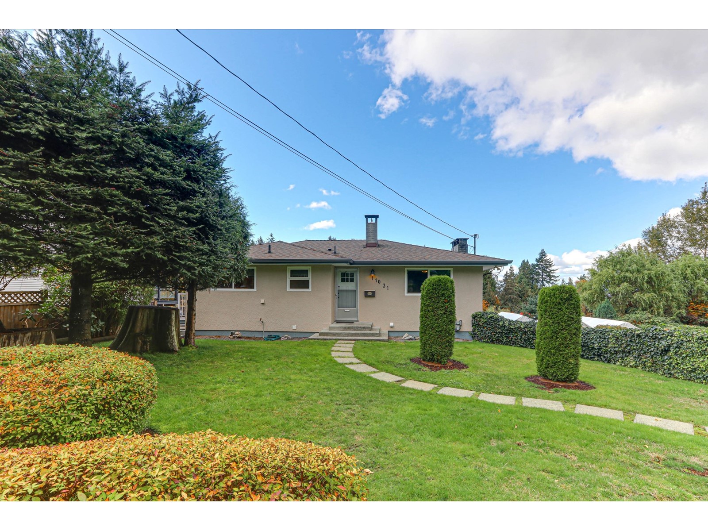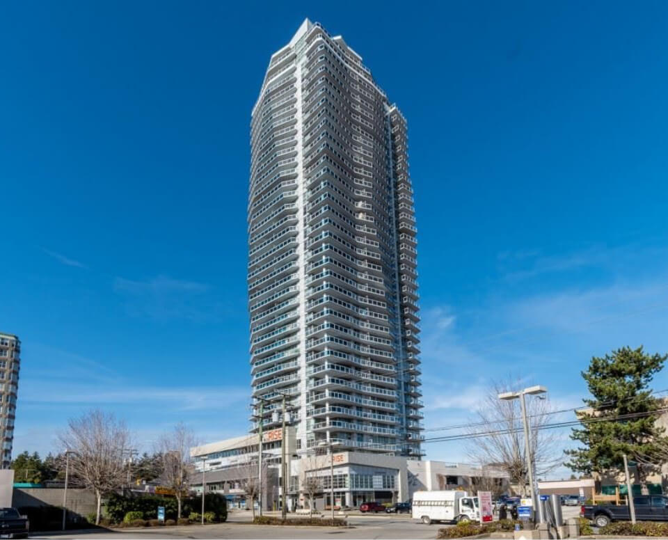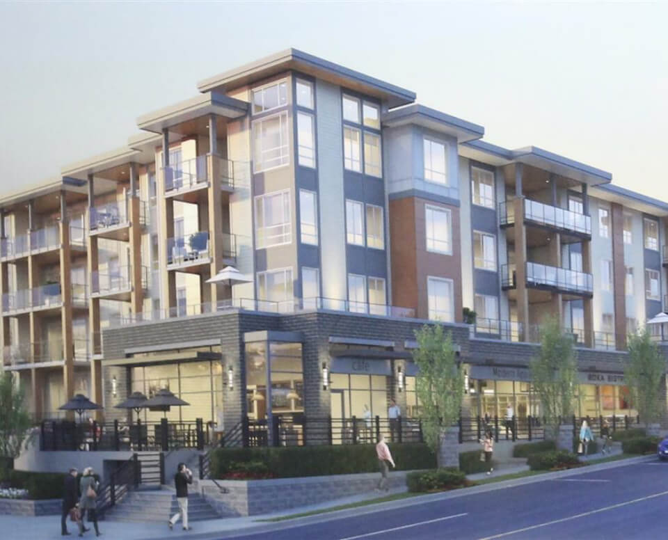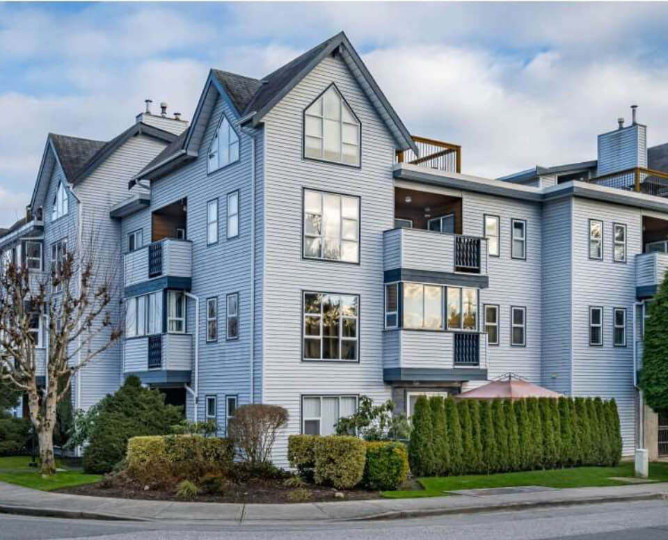 Active
Active
9811 GILBERT CRESCENT | Richmond, British Columbia, V7E1H7
9811 GILBERT CRESCENT | Richmond, British Columbia, V7E1H7
Hard to find 4 BR plan with 2 full Baths Up! Excellent layout! Enter the spacious Foyer from the front entrance or the attached single garage. Large Living Room / Dining Room combo with front bay window, & wood-burning fireplace. The Kitchen features oak cabinetry, a lovely garden window & a Nook for casual eating. 2 sets of glass sliding doors (one from the Nook, one from the Family Room) to the big, fenced back yard. 2 piece Powder Room plus a Laundry closet finish off the Main. Upstairs, the Primary Bedroom boasts a walk-in closet & full Ensuite Bathroom. 3 more Bedrooms & another full Bathroom provide wonderful accommodation for a growing family. Exterior upgrading required. Solid Woodwards location, close to Broadmoor Village & Richlea Square for all your local shops & services. (id:56748)Property Details
- Full Address:
- 9811 GILBERT Crescent, Richmond, British Columbia
- Price:
- $ 1,429,000
- MLS Number:
- R2905180
- List Date:
- July 12th, 2024
- Lot Size:
- 4382 sq.ft.
- Year Built:
- 1978
- Taxes:
- $ 4,350
- Listing Tax Year:
- 2024
Interior Features
- Bedrooms:
- 4
- Bathrooms:
- 3
- Appliances:
- Refrigerator, Stove, Washer & Dryer
- Heating:
- Baseboard heaters, Natural gas, Hot Water
- Fireplaces:
- 1
Building Features
- Architectural Style:
- 2 Level
- Garage:
- Garage
- Garage Spaces:
- 1
- Ownership Type:
- Freehold
- Taxes:
- $ 4,350
Floors
- Finished Area:
- 1924 sq.ft.
Land
- Lot Size:
- 4382 sq.ft.
Neighbourhood Features
Ratings
Commercial Info
Location

Contact Michael Lepore & Associates
Call UsThe trademarks MLS®, Multiple Listing Service® and the associated logos are owned by The Canadian Real Estate Association (CREA) and identify the quality of services provided by real estate professionals who are members of CREA" MLS®, REALTOR®, and the associated logos are trademarks of The Canadian Real Estate Association. This website is operated by a brokerage or salesperson who is a member of The Canadian Real Estate Association. The information contained on this site is based in whole or in part on information that is provided by members of The Canadian Real Estate Association, who are responsible for its accuracy. CREA reproduces and distributes this information as a service for its members and assumes no responsibility for its accuracy The listing content on this website is protected by copyright and other laws, and is intended solely for the private, non-commercial use by individuals. Any other reproduction, distribution or use of the content, in whole or in part, is specifically forbidden. The prohibited uses include commercial use, “screen scraping”, “database scraping”, and any other activity intended to collect, store, reorganize or manipulate data on the pages produced by or displayed on this website.
Multiple Listing Service (MLS) trademark® The MLS® mark and associated logos identify professional services rendered by REALTOR® members of CREA to effect the purchase, sale and lease of real estate as part of a cooperative selling system. ©2017 The Canadian Real Estate Association. All rights reserved. The trademarks REALTOR®, REALTORS® and the REALTOR® logo are controlled by CREA and identify real estate professionals who are members of CREA.
