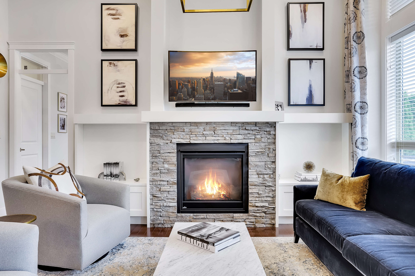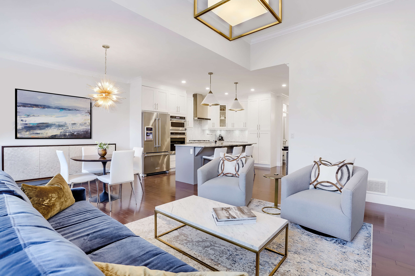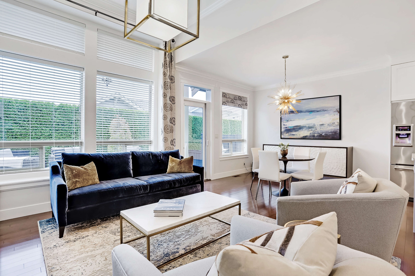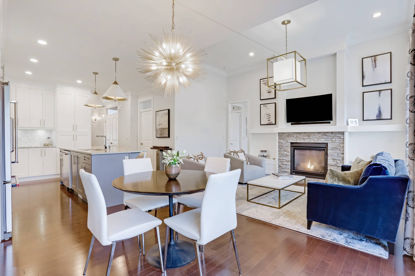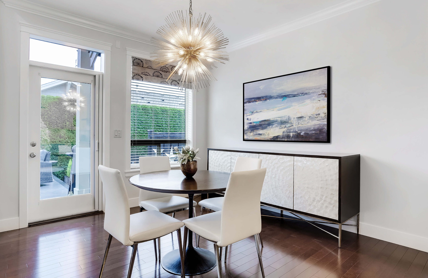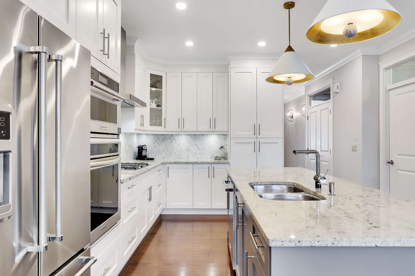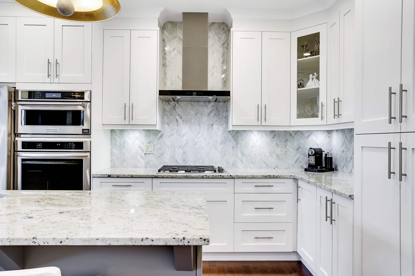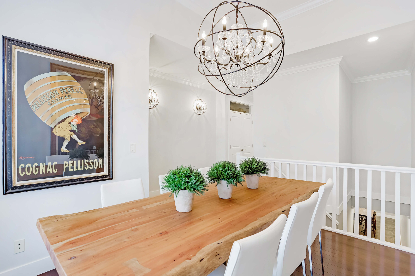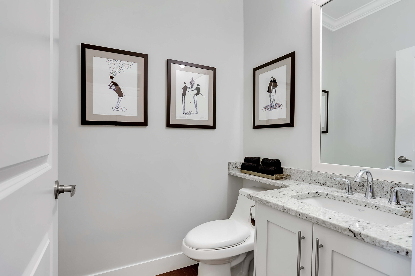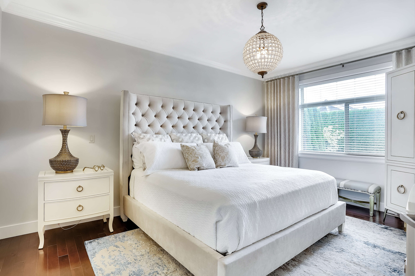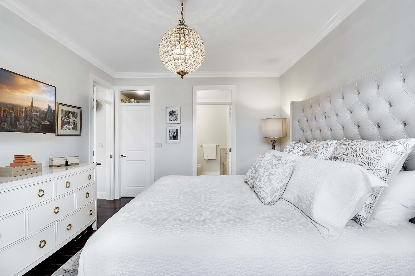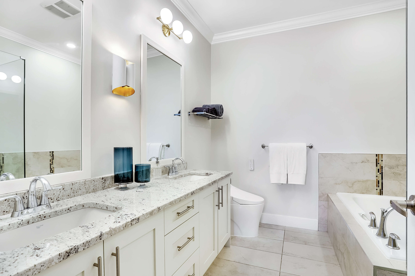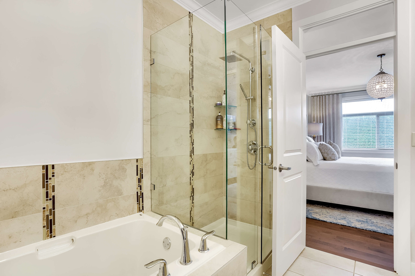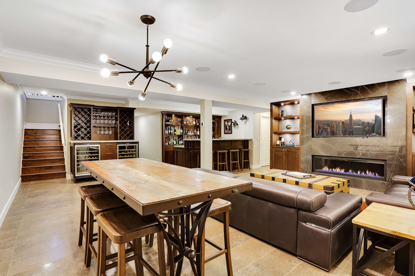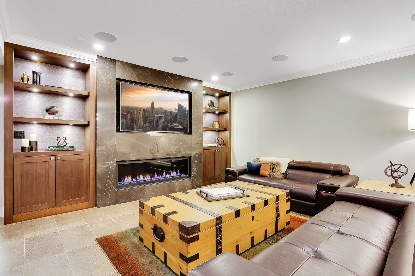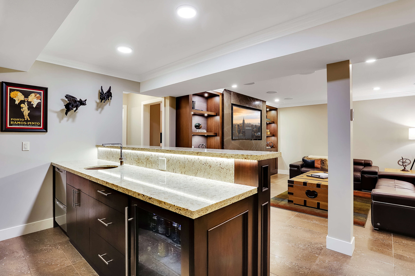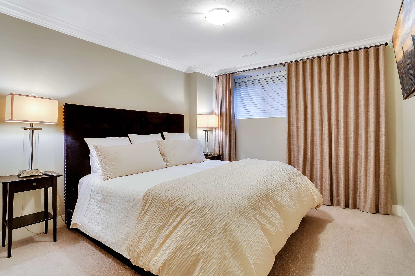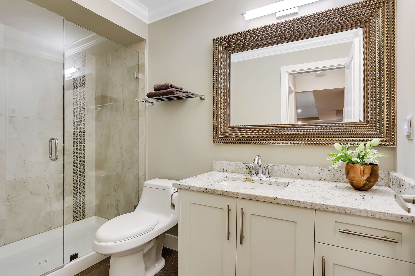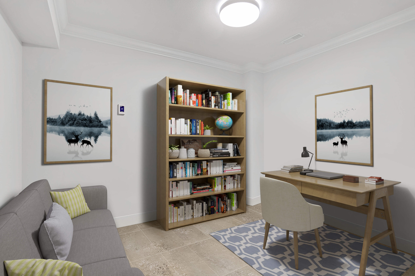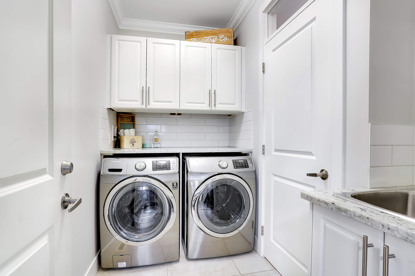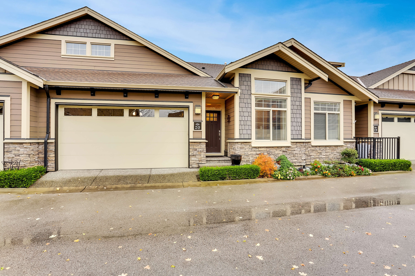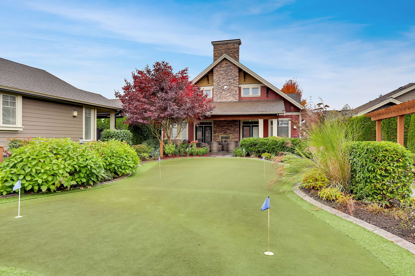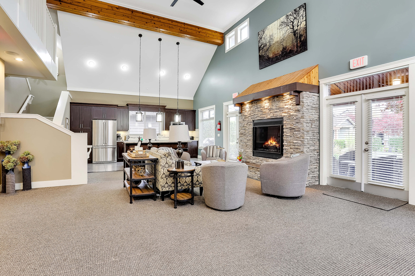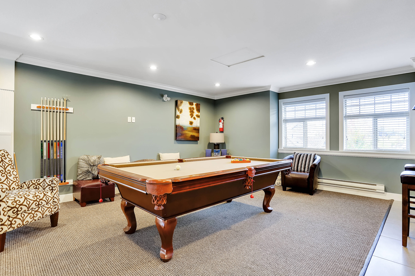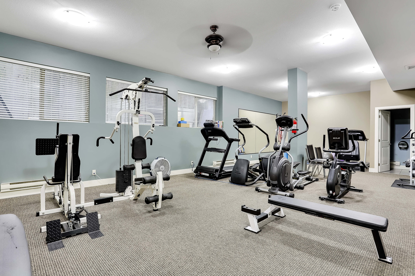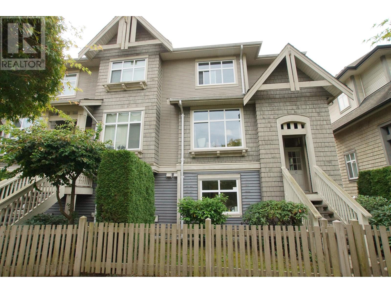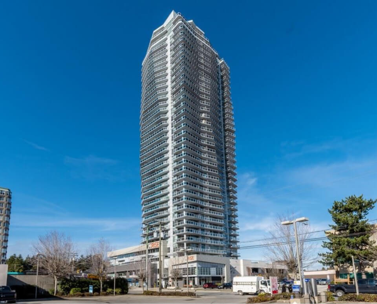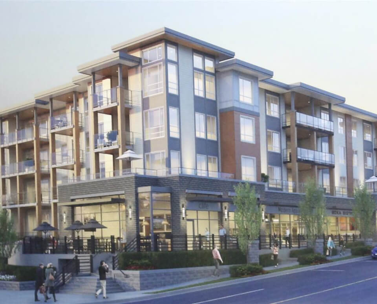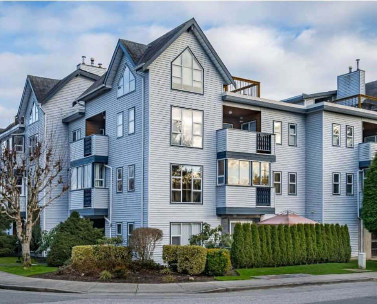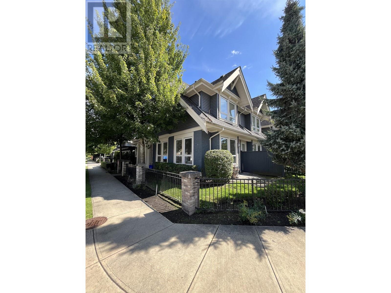 Active
Active
20-350 174th Street | Surrey, BC, V3S 2N8
20-350 174th Street | Surrey, BC, V3S 2N8
If you're seeking an exceptional 55+ lifestyle, this ORIGINAL SHOW HOME is your dream come true.This home sets the standard for executive quality living offering an unparalleled blend of elegance & comfort. As you step inside, you'll note the abundance of natural light, the stunning custom millwork, crown molding & over-height ceilings. Venture downstairs, you'll discover a great room to host unforgettable family gatherings, where every detail has been carefully crafted for your enjoyment, including an infrared sauna. Heated flooring & a gas fireplace create a welcoming ambiance, while custom built-ins & surround sound enhance the experience. A wet-bar with chilling stations adds an extra touch of luxury, ensuring that this space will be the epicenter of cherished memories.Property Details
- Full Address:
- 20-350 174th Street, Surrey British Columbia
- Price:
- $ 1,528,000
- MLS Number:
- R2829216
- Neighbourhood:
- Pacific Douglas
- Square Footage:
- 2396 sq.ft.
- Year Built:
- 2014
- Listing Tax Year:
- 4559.67
Interior Features
- Bedrooms:
- 2
- Bathrooms:
- 3
- Half Bedrooms:
- 1
- Air Conditioning:
- Forced-air
- Heating:
- Forced Air, Heated Tile Floors
- Fireplace Type:
- 2 gas
- Basement:
- Fully finished
- Laundry:
- In-suite
Building Features
- Storeys:
- 2
- Foundation:
- Concrete
- Sewer:
- Municipal
- Water:
- Municipal
- Garage:
- 2 Car Garage
- Ownership Type:
- Freehold Strata
- Stata Fees:
- $ 521
Floors
- Square Footage:
- 2396 sq.ft.
- Finished Area:
- 2396 sq.ft.
Land
Neighbourhood Features
- Amenities Nearby:
- Club House, Garden, Storage
Ratings
Commercial Info
Location

Contact Michael Lepore & Associates
Call UsThe trademarks MLS®, Multiple Listing Service® and the associated logos are owned by The Canadian Real Estate Association (CREA) and identify the quality of services provided by real estate professionals who are members of CREA" MLS®, REALTOR®, and the associated logos are trademarks of The Canadian Real Estate Association. This website is operated by a brokerage or salesperson who is a member of The Canadian Real Estate Association. The information contained on this site is based in whole or in part on information that is provided by members of The Canadian Real Estate Association, who are responsible for its accuracy. CREA reproduces and distributes this information as a service for its members and assumes no responsibility for its accuracy The listing content on this website is protected by copyright and other laws, and is intended solely for the private, non-commercial use by individuals. Any other reproduction, distribution or use of the content, in whole or in part, is specifically forbidden. The prohibited uses include commercial use, “screen scraping”, “database scraping”, and any other activity intended to collect, store, reorganize or manipulate data on the pages produced by or displayed on this website.
Multiple Listing Service (MLS) trademark® The MLS® mark and associated logos identify professional services rendered by REALTOR® members of CREA to effect the purchase, sale and lease of real estate as part of a cooperative selling system. ©2017 The Canadian Real Estate Association. All rights reserved. The trademarks REALTOR®, REALTORS® and the REALTOR® logo are controlled by CREA and identify real estate professionals who are members of CREA.

