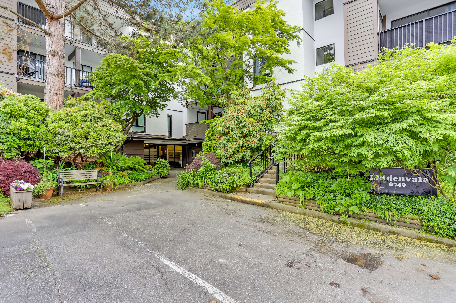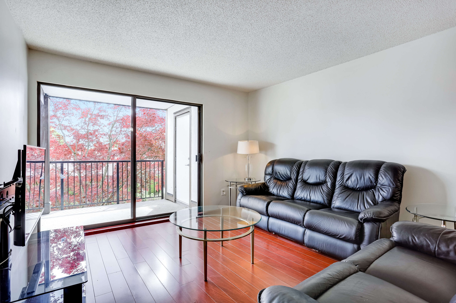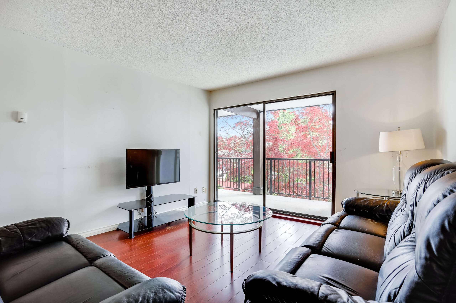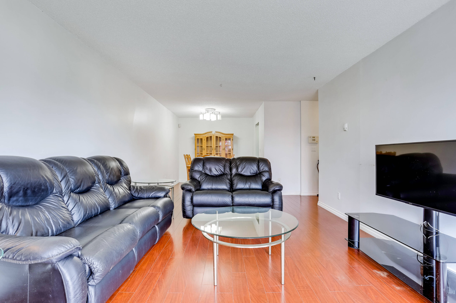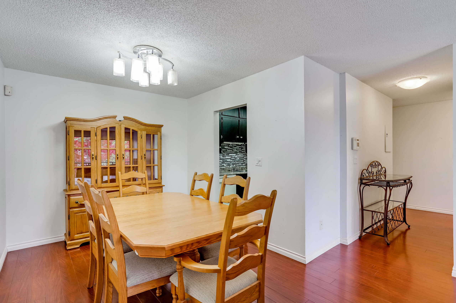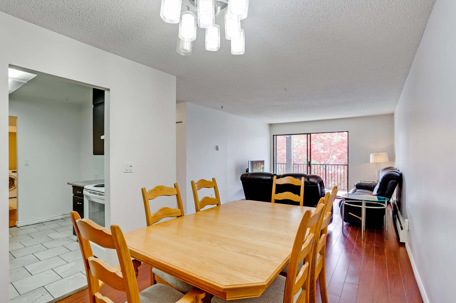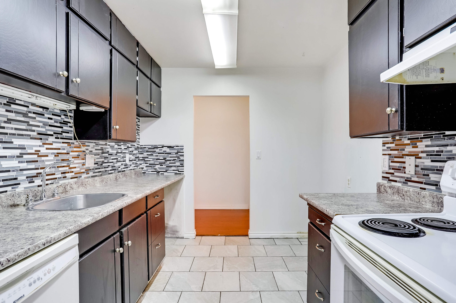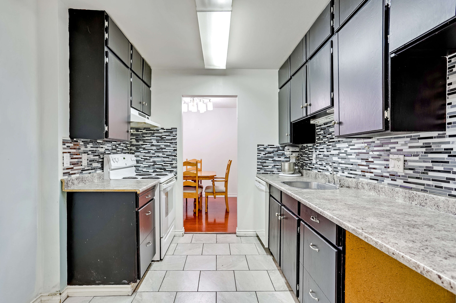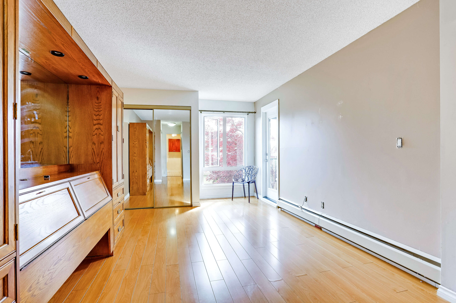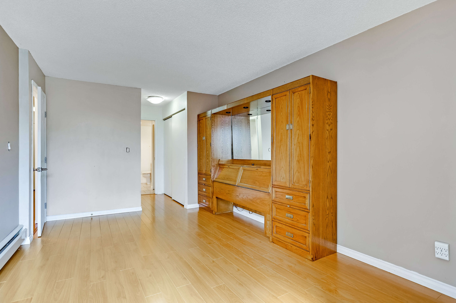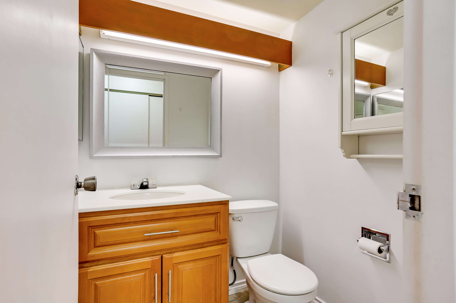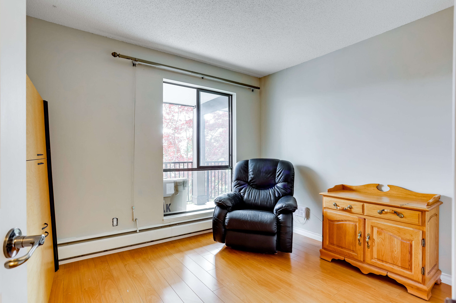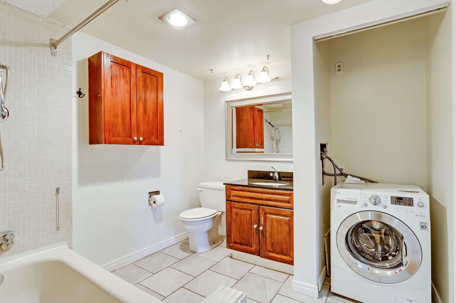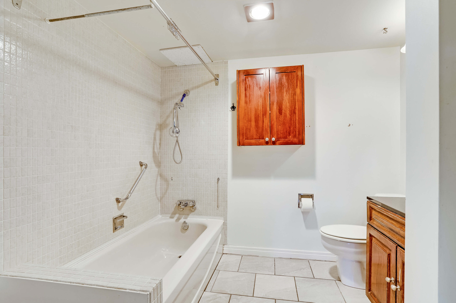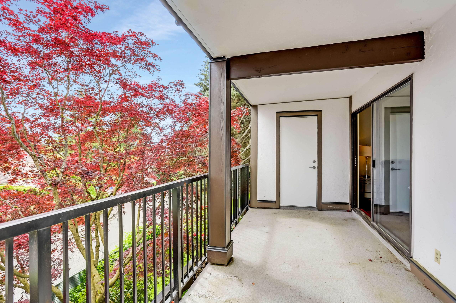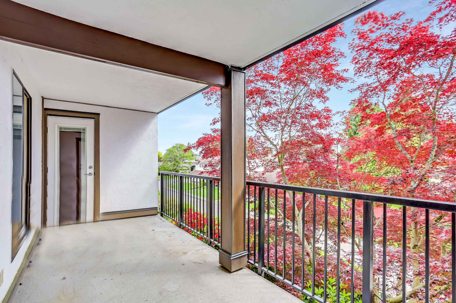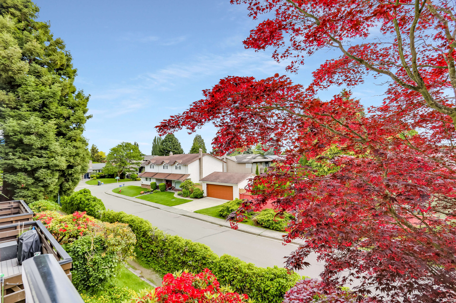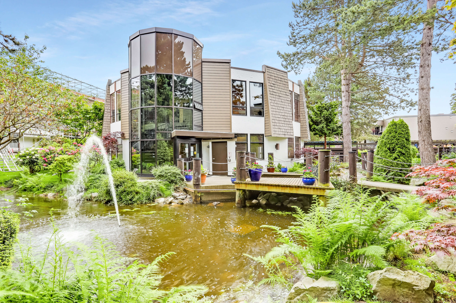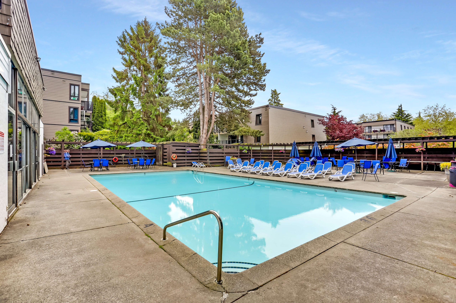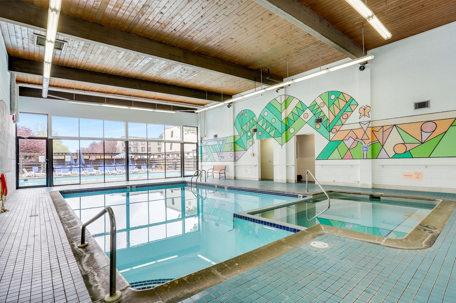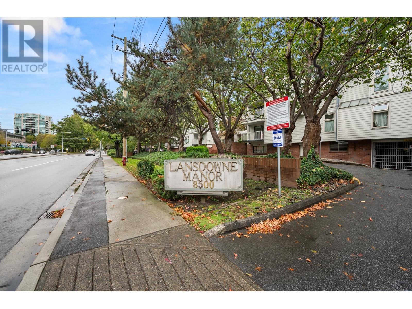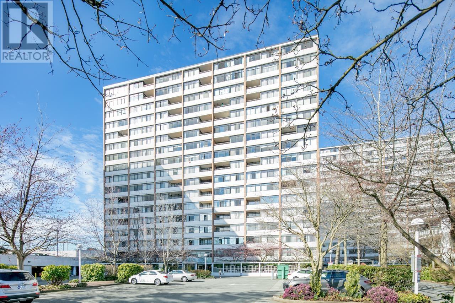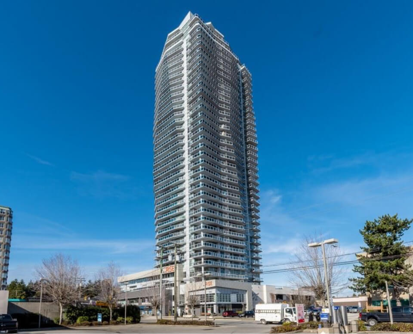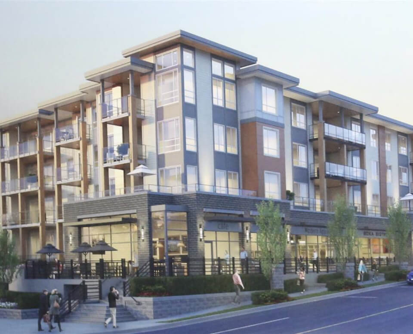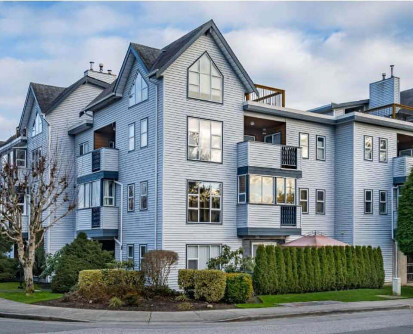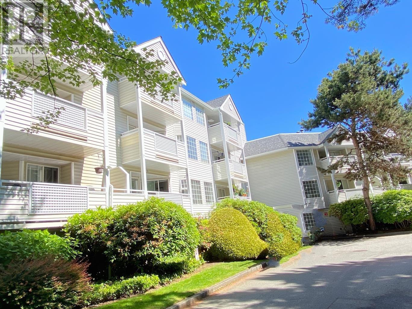 Active
Active
201 8740 NO. 1 ROAD | Richmond, BC, V7C 4L5
201 8740 NO. 1 ROAD | Richmond, BC, V7C 4L5
Spacious 2 bed/2 bath home awaiting your design ideas and vision. Generous rooms sizes including open plan living and dining room, 2 bedrooms, and galley kitchen. Access to sizeable private east facing balcony from living room and bedroom. Suite updates have included laminate flooring, painted cabinetry, countertops and backsplash. The Apple Greene Park complex has undergone extensive building renewal and updates, including rainscreening, new roofing, windows, wall cladding, and balconies. Enjoy the grounds’ ambience of gardens, trees, and water feature as well as onsite amenities that offer a choice of 2 pools, hot tub, greenhouse, meeting rooms, guest suite, library, games room and party space. Self-contained storage room on balcony PLUS storage locker. Maint incl: Heat and hot waterProperty Details
- Full Address:
- 201 8740 NO. 1 ROAD, Richmond, BC, V7C 4L5
- Price:
- $ 499,000
- MLS Number:
- R2697863
- List Date:
- June 8th, 2022
- Neighbourhood:
- Boyd Park
- Square Footage:
- 988 sq.ft.
- Year Built:
- 1976
- Taxes:
- $ 1,307
Interior Features
- Bedrooms:
- 2
- Bathrooms:
- 2
- Half Bedrooms:
- 1
- Laundry:
- In-suite Washer Hook-up
Building Features
- Storeys:
- 1
- Foundation:
- Concrete Perimeter
- Inclusions:
- Clothes Washer, Dishwasher, Stove
- Taxes:
- $ 1,307
- Stata Fees:
- $ 450
Floors
- Square Footage:
- 988 sq.ft.
- Finished Area:
- 988 sq.ft.
- Main Floor:
- 988 sq.ft.
Land
Neighbourhood Features
Ratings
Commercial Info
Location

Contact Michael Lepore & Associates
Call UsThe trademarks MLS®, Multiple Listing Service® and the associated logos are owned by The Canadian Real Estate Association (CREA) and identify the quality of services provided by real estate professionals who are members of CREA" MLS®, REALTOR®, and the associated logos are trademarks of The Canadian Real Estate Association. This website is operated by a brokerage or salesperson who is a member of The Canadian Real Estate Association. The information contained on this site is based in whole or in part on information that is provided by members of The Canadian Real Estate Association, who are responsible for its accuracy. CREA reproduces and distributes this information as a service for its members and assumes no responsibility for its accuracy The listing content on this website is protected by copyright and other laws, and is intended solely for the private, non-commercial use by individuals. Any other reproduction, distribution or use of the content, in whole or in part, is specifically forbidden. The prohibited uses include commercial use, “screen scraping”, “database scraping”, and any other activity intended to collect, store, reorganize or manipulate data on the pages produced by or displayed on this website.
Multiple Listing Service (MLS) trademark® The MLS® mark and associated logos identify professional services rendered by REALTOR® members of CREA to effect the purchase, sale and lease of real estate as part of a cooperative selling system. ©2017 The Canadian Real Estate Association. All rights reserved. The trademarks REALTOR®, REALTORS® and the REALTOR® logo are controlled by CREA and identify real estate professionals who are members of CREA.

